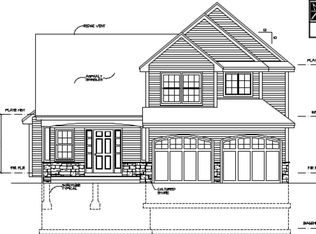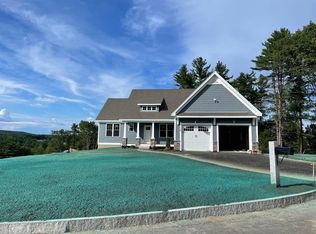Closed
Listed by:
Susan Ashooh Lazos,
BHHS Verani Londonderry Cell:603-315-0088,
Laurie Saad,
BHHS Verani Londonderry
Bought with: BHHS Verani Concord
$850,000
22 Hummingbird Drive, Manchester, NH 03104
4beds
3,176sqft
Ranch
Built in 2022
0.43 Acres Lot
$854,700 Zestimate®
$268/sqft
$4,642 Estimated rent
Home value
$854,700
$795,000 - $923,000
$4,642/mo
Zestimate® history
Loading...
Owner options
Explore your selling options
What's special
***Love Where You Live!*** This North End Gem is for YOU! Step into this light, bright, and airy home, where natural sunlight pours in through expansive windows, creating a warm and inviting atmosphere throughout, with scenic views of the Merrimack River below. With 3176 sq. ft. of Finished Living Space, including a Finished Walk-out Basement, this beautiful RANCH STYLE home offers CENTRAL AC, 2 Full Baths, 1 3/4 Bath, 4 Bedrooms, fully applianced Kitchen, UPGRADED with CABICO CUSTOM CABINETRY and gleaming QUARTZ countertops, HARDWOOD FLOORS, TILED Walk-in Shower, Basement Walk-in Shower, IRRIGATION system, and Basement BONUS ROOM with SUNSET Views. BONUS ROOM is ideal for entertaining and hosting large-scale gatherings. Close to The Derryfield School and SNHU, this lovely retreat will feel like country living, with all the amenities of city life! The lush backyard is dotted with a variety of fruit trees and bushes including Cherry, Pear, Italian Plum, Peach, Apple and Blueberry. From your backyard patio oasis, you will enjoy Sunsets galore reflecting on the Merrimack River below. EZ access to highways, leading to NH's Magnificent Mountains, 40 minutes to NH's Spectacular Seacoast, and 51 miles to Boston, along with everything that city has to offer. Love to travel? Manchester-Boston Regional Airport will take you anywhere you want to go with ease! Don't wait, this one won't last! Making Your Dream of Home Ownership Your Reality™, one Home at a time!
Zillow last checked: 8 hours ago
Listing updated: September 22, 2025 at 03:08pm
Listed by:
Susan Ashooh Lazos,
BHHS Verani Londonderry Cell:603-315-0088,
Laurie Saad,
BHHS Verani Londonderry
Bought with:
Junu Kadariya
BHHS Verani Concord
Source: PrimeMLS,MLS#: 5050010
Facts & features
Interior
Bedrooms & bathrooms
- Bedrooms: 4
- Bathrooms: 3
- Full bathrooms: 2
- 3/4 bathrooms: 1
Heating
- Propane, Forced Air, Hot Water
Cooling
- Central Air
Appliances
- Included: Electric Cooktop, ENERGY STAR Qualified Dishwasher, ENERGY STAR Qualified Dryer, Microwave, Mini Fridge, Wall Oven, ENERGY STAR Qualified Refrigerator, ENERGY STAR Qualified Washer, Electric Water Heater, Propane Water Heater, Instant Hot Water, Tank Water Heater, Tankless Water Heater
- Laundry: 1st Floor Laundry
Features
- Ceiling Fan(s), Kitchen Island, Kitchen/Dining, Programmable Thermostat
- Flooring: Carpet, Hardwood, Tile
- Windows: Blinds, Window Treatments
- Basement: Climate Controlled,Concrete Floor,Daylight,Finished,Full,Partially Finished,Storage Space,Walkout,Interior Access,Exterior Entry,Basement Stairs,Walk-Out Access
- Attic: Pull Down Stairs
- Has fireplace: Yes
- Fireplace features: Gas
Interior area
- Total structure area: 3,532
- Total interior livable area: 3,176 sqft
- Finished area above ground: 1,744
- Finished area below ground: 1,432
Property
Parking
- Total spaces: 2
- Parking features: Paved, Driveway, Garage, Parking Spaces 3 - 5, Attached
- Garage spaces: 2
- Has uncovered spaces: Yes
Accessibility
- Accessibility features: Bathroom w/Step-in Shower, Grab Bars in Bathroom
Features
- Levels: One
- Stories: 1
- Patio & porch: Covered Porch
- Exterior features: Deck
- Has spa: Yes
- Spa features: Heated
- Frontage length: Road frontage: 100
Lot
- Size: 0.43 Acres
- Features: City Lot, Curbing, Landscaped, Neighborhood
Details
- Parcel number: MNCHM0557B000L0005D
- Zoning description: Residential
- Other equipment: Other, Radon Mitigation
Construction
Type & style
- Home type: SingleFamily
- Architectural style: Ranch
- Property subtype: Ranch
Materials
- Wood Frame, Vinyl Siding
- Foundation: Concrete
- Roof: Architectural Shingle
Condition
- New construction: No
- Year built: 2022
Utilities & green energy
- Electric: 200+ Amp Service
- Sewer: Public Sewer
- Utilities for property: Cable
Community & neighborhood
Security
- Security features: Carbon Monoxide Detector(s), HW/Batt Smoke Detector
Location
- Region: Manchester
- Subdivision: North End at River Edge
HOA & financial
Other financial information
- Additional fee information: Fee: $100
Price history
| Date | Event | Price |
|---|---|---|
| 9/10/2025 | Sold | $850,000-1.2%$268/sqft |
Source: | ||
| 9/3/2025 | Contingent | $860,000$271/sqft |
Source: | ||
| 8/5/2025 | Price change | $860,000-2.2%$271/sqft |
Source: | ||
| 7/16/2025 | Price change | $879,000-2.3%$277/sqft |
Source: | ||
| 7/5/2025 | Listed for sale | $900,000+26.5%$283/sqft |
Source: | ||
Public tax history
| Year | Property taxes | Tax assessment |
|---|---|---|
| 2024 | $10,912 +9.8% | $557,300 +5.7% |
| 2023 | $9,939 +282.7% | $527,000 +270.1% |
| 2022 | $2,597 +20.4% | $142,400 +16.7% |
Find assessor info on the county website
Neighborhood: North End
Nearby schools
GreatSchools rating
- 6/10Webster SchoolGrades: PK-5Distance: 1.3 mi
- 4/10Hillside Middle SchoolGrades: 6-8Distance: 2.9 mi
- 3/10Manchester Central High SchoolGrades: 9-12Distance: 3.1 mi
Schools provided by the listing agent
- Elementary: Webster Elementary School
- Middle: Hillside Middle School
- High: Manchester Central High Sch
- District: Manchester Sch Dst SAU #37
Source: PrimeMLS. This data may not be complete. We recommend contacting the local school district to confirm school assignments for this home.

Get pre-qualified for a loan
At Zillow Home Loans, we can pre-qualify you in as little as 5 minutes with no impact to your credit score.An equal housing lender. NMLS #10287.
Sell for more on Zillow
Get a free Zillow Showcase℠ listing and you could sell for .
$854,700
2% more+ $17,094
With Zillow Showcase(estimated)
$871,794
