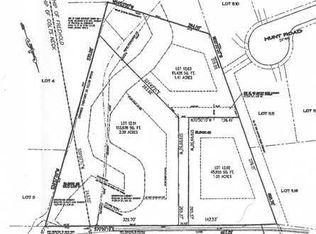Sold for $875,000
$875,000
22 Hunt Road, Freehold, NJ 07728
4beds
3,256sqft
Single Family Residence
Built in 1984
0.53 Acres Lot
$889,800 Zestimate®
$269/sqft
$4,207 Estimated rent
Home value
$889,800
$819,000 - $970,000
$4,207/mo
Zestimate® history
Loading...
Owner options
Explore your selling options
What's special
Extraordinary opportunity to own a classic Tudor Colonial on a picturesque cul-de-sac! With over 3,200 square feet of living space, timeless curb appeal, and an exceptional layout, this home offers a rare blend of privacy, space, and the perfect canvas for personalization in one of Freehold Township's most scenic settings. Inside, you'll find a spacious 4 bedroom, 2.5 bathroom layout with a main level bonus room that can serve as a 5th bedroom. It is ideal for guests, multigenerational living, or a dedicated office or playroom. The layout provides a harmonious balance between openness and defined spaces, with formal living and dining rooms, flexible bonus areas, and inviting transitions throughout. Solid wood craftsmanship and hardwood floors flow seamlessly, enhanced by decorative molding that adds warmth and character. A brick wood burning fireplace and a custom window bench overlooking the backyard create an inviting ambiance. Upstairs, the expansive primary suite features a full bathroom with a double sink vanity and a walk-in closet, while the additional bedrooms offer abundant closet space and flexibility. Additional features include a large laundry room, an expansive attic, and a full basement with high ceilings, all excellent for storage, as well as an attached two car garage. The backyard provides a tranquil outdoor retreat, framed by mature trees and manicured landscaping, with a covered porch perfect for dining and relaxation. Located just minutes from Downtown Freehold, with easy access to Routes 9 and 18, Freehold Raceway Mall, and the beaches of the Jersey Shore. Don't miss the chance to transform this timeless home into the one you've always imagined! Square footage and lot size per tax records.
Zillow last checked: 8 hours ago
Listing updated: October 07, 2025 at 07:43am
Listed by:
Kelly Fernandes 908-489-5970,
Heritage House Sotheby's International Realty
Bought with:
Joseph Consiglio, 2299646
C21/ Mack Morris Iris Lurie
Source: MoreMLS,MLS#: 22518372
Facts & features
Interior
Bedrooms & bathrooms
- Bedrooms: 4
- Bathrooms: 3
- Full bathrooms: 2
- 1/2 bathrooms: 1
Heating
- Baseboard, 3+ Zoned Heat
Cooling
- Central Air, 2 Zoned AC
Features
- Dec Molding, Recessed Lighting
- Basement: Ceilings - High,Full,Unfinished
- Attic: Pull Down Stairs
- Number of fireplaces: 1
Interior area
- Total structure area: 3,256
- Total interior livable area: 3,256 sqft
Property
Parking
- Total spaces: 2
- Parking features: Asphalt, Driveway
- Attached garage spaces: 2
- Has uncovered spaces: Yes
Features
- Stories: 2
- Exterior features: Lighting
Lot
- Size: 0.53 Acres
- Dimensions: 118 x 197
- Features: Cul-De-Sac, Dead End Street
Details
- Parcel number: 170004200000001111
- Zoning description: Residential
Construction
Type & style
- Home type: SingleFamily
- Architectural style: Tudor,Colonial
- Property subtype: Single Family Residence
Materials
- Brick
Condition
- Year built: 1984
Utilities & green energy
- Sewer: Public Sewer
Community & neighborhood
Location
- Region: Freehold
- Subdivision: None
Price history
| Date | Event | Price |
|---|---|---|
| 10/6/2025 | Sold | $875,000-6.9%$269/sqft |
Source: | ||
| 8/6/2025 | Pending sale | $940,000$289/sqft |
Source: | ||
| 6/20/2025 | Listed for sale | $940,000$289/sqft |
Source: | ||
Public tax history
| Year | Property taxes | Tax assessment |
|---|---|---|
| 2025 | $14,036 +8.9% | $788,100 +8.9% |
| 2024 | $12,891 +1.2% | $723,800 +3.4% |
| 2023 | $12,741 +2.3% | $700,300 +11% |
Find assessor info on the county website
Neighborhood: 07728
Nearby schools
GreatSchools rating
- 7/10Joseph J Catena SchoolGrades: K-5Distance: 0.7 mi
- 6/10Dwight D. Eisenhower Elementary SchoolGrades: 6-8Distance: 0.6 mi
- 5/10Freehold Borough High SchoolGrades: 9-12Distance: 2.3 mi
Get a cash offer in 3 minutes
Find out how much your home could sell for in as little as 3 minutes with a no-obligation cash offer.
Estimated market value$889,800
Get a cash offer in 3 minutes
Find out how much your home could sell for in as little as 3 minutes with a no-obligation cash offer.
Estimated market value
$889,800
