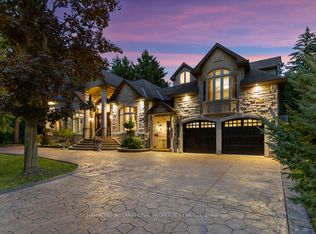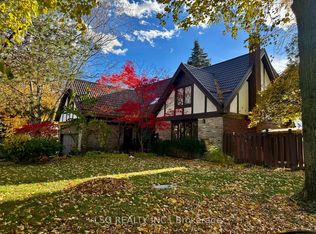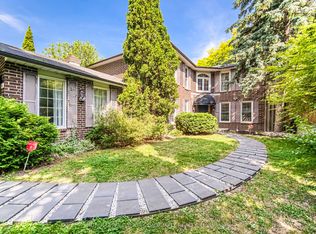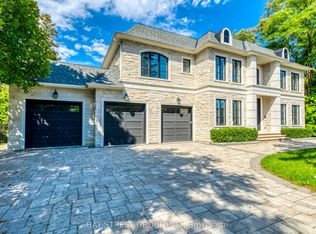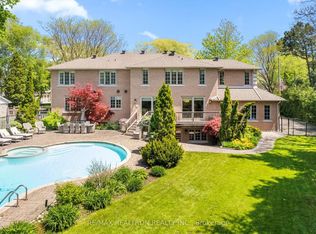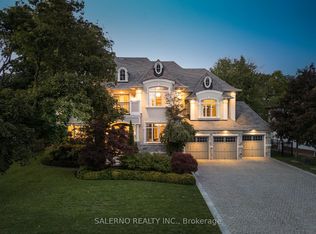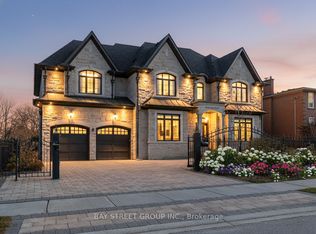Welcome To 22 Ida - A Custom-Built, French Château-Inspired Estate That Stands As A True Masterpiece Of Craftsmanship And Timeless Elegance, Nestled On A Prized Corner Lot In A Quiet Cul-De-Sac Embraced By Mature Trees. Spanning More Than 6,700 Sqft Of Finished Living Space, This Home Offers An Unparalleled Blend Of Sophisticated Design & Modern Comfort. Step Inside To Discover 5 Spacious Bedrooms & 7 Opulent Bathrooms, With Exquisite Hardwood & Marble Flooring Throughout. The Grand Spiral Staircase With Wrought Iron Detailing Sets The Tone For The Refined Interiors, Complemented By Full Paneled Library, Intricate Crown Moldings, & Four Fireplaces. Designed For The Most Discerning Chef, The Gourmet Kitchen Is Equipped With Top-Of-The-Line Wolf & Sub Zero Appliances, Custom Cabinetry, & An Oversized Island, Perfect For Entertaining. The Primary Suite Is A True Retreat, Boasting A Walk-In Closet & A Spa-Inspired Ensuite. This Extraordinary Residence Is A Rare Offering, Blending Timeless Luxury With Modern Convenience In An Unbeatable Setting. Extras Additional Standout Features Include A Glass-Enclosed Wine Cellar, Nanny Quarters, A Sophisticated Bar, A Private Home Theatre, And More. The Exterior Showcases The Beauty Of Natural Louisiana Stone, Enhancing The Homes Grand Presence.
For sale
C$5,295,000
22 Ida St, Markham, ON L3T 1X5
6beds
7baths
Single Family Residence
Built in ----
0.29 Acres Lot
$-- Zestimate®
C$--/sqft
C$-- HOA
What's special
Corner lotQuiet cul-de-sacMature treesSpacious bedroomsOpulent bathroomsHardwood and marble flooringGrand spiral staircase
- 95 days |
- 42 |
- 1 |
Zillow last checked: 8 hours ago
Listing updated: October 24, 2025 at 09:14am
Listed by:
PSR
Source: TRREB,MLS®#: N12387855 Originating MLS®#: Toronto Regional Real Estate Board
Originating MLS®#: Toronto Regional Real Estate Board
Facts & features
Interior
Bedrooms & bathrooms
- Bedrooms: 6
- Bathrooms: 7
Bedroom
- Level: Basement
- Dimensions: 3.64 x 3.09
Other
- Level: Basement
- Dimensions: 4.49 x 4.35
Heating
- Forced Air, Gas
Cooling
- Central Air
Features
- None
- Basement: Finished,Walk-Up Access
- Has fireplace: Yes
Interior area
- Living area range: 3500-5000 null
Property
Parking
- Total spaces: 10
- Parking features: Circular Driveway
- Has garage: Yes
Features
- Stories: 2
- Pool features: None
Lot
- Size: 0.29 Acres
- Features: Cul de Sac/Dead End, Hospital, Library, Place Of Worship, Ravine, School
Construction
Type & style
- Home type: SingleFamily
- Property subtype: Single Family Residence
Materials
- Brick, Stone
- Foundation: Unknown
- Roof: Unknown
Utilities & green energy
- Sewer: Sewer
Community & HOA
Location
- Region: Markham
Financial & listing details
- Annual tax amount: C$22,087
- Date on market: 9/8/2025
PSR
By pressing Contact Agent, you agree that the real estate professional identified above may call/text you about your search, which may involve use of automated means and pre-recorded/artificial voices. You don't need to consent as a condition of buying any property, goods, or services. Message/data rates may apply. You also agree to our Terms of Use. Zillow does not endorse any real estate professionals. We may share information about your recent and future site activity with your agent to help them understand what you're looking for in a home.
Price history
Price history
Price history is unavailable.
Public tax history
Public tax history
Tax history is unavailable.Climate risks
Neighborhood: Thornhill
Nearby schools
GreatSchools rating
No schools nearby
We couldn't find any schools near this home.
- Loading
