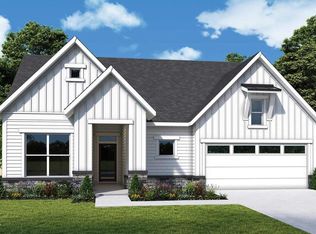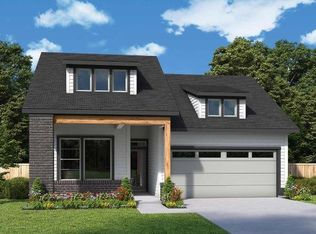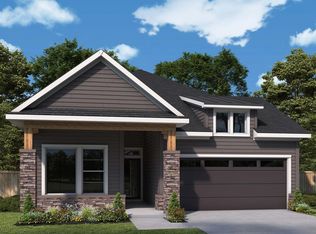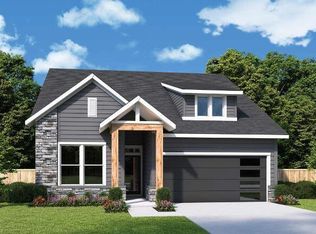Sold for $545,900 on 11/04/24
$545,900
22 Imagine Way, Pittsboro, NC 27312
2beds
1,837sqft
Ranch, Residential
Built in 2024
6,098.4 Square Feet Lot
$566,400 Zestimate®
$297/sqft
$2,548 Estimated rent
Home value
$566,400
$527,000 - $606,000
$2,548/mo
Zestimate® history
Loading...
Owner options
Explore your selling options
What's special
Design exquisite living spaces and build cherished memories together in the vibrant Sweetfern floor plan by David Weekley Homes in Encore at Chatham Park. A walk-in closet and serene en suite bathroom make your Owner's Retreat a private vacation at the end of each day. Your open-concept living spaces present a distinguished first impression from the front door and offer superb comforts for quiet evenings together. The gourmet kitchen features an oversized corner pantry and a center island surrounded by plenty of room for collaborative feast creation. Whether you're hosting a celebration or kicking back to enjoy a quiet weekend, the breezy covered porch offers a great place to enhance the experience. A guest bedroom and study present versatile lifestyle spaces.
Zillow last checked: 8 hours ago
Listing updated: October 28, 2025 at 12:31am
Listed by:
Erin Messier 603-674-7596,
Weekley Homes, LLC,
Tracey Riordan 919-928-4306,
Weekley Homes, LLC
Bought with:
Brandon Yopp, 299750
The Oceanaire Realty
Source: Doorify MLS,MLS#: 10045068
Facts & features
Interior
Bedrooms & bathrooms
- Bedrooms: 2
- Bathrooms: 2
- Full bathrooms: 2
Heating
- Forced Air, Natural Gas
Cooling
- Central Air
Appliances
- Included: Dishwasher, Disposal, ENERGY STAR Qualified Appliances, Gas Cooktop, Microwave, Plumbed For Ice Maker, Range Hood, Tankless Water Heater, Oven, Water Purifier
- Laundry: Laundry Room, Sink
Features
- Double Vanity, High Speed Internet, Kitchen Island, Open Floorplan, Pantry, Master Downstairs, Quartz Counters, Recessed Lighting, Smooth Ceilings, Tray Ceiling(s), Walk-In Closet(s), Walk-In Shower, Water Closet, Wired for Data
- Flooring: Carpet, Ceramic Tile, Vinyl, Tile
- Has fireplace: No
- Common walls with other units/homes: No Common Walls
Interior area
- Total structure area: 1,837
- Total interior livable area: 1,837 sqft
- Finished area above ground: 1,837
- Finished area below ground: 0
Property
Parking
- Total spaces: 4
- Parking features: Garage, Garage Door Opener
- Attached garage spaces: 2
Features
- Levels: One
- Stories: 1
- Patio & porch: Covered
- Exterior features: Rain Gutters
- Pool features: Community
- Fencing: None
- Has view: Yes
Lot
- Size: 6,098 sqft
Details
- Parcel number: 95942
- Special conditions: Standard
Construction
Type & style
- Home type: SingleFamily
- Architectural style: Ranch, Transitional
- Property subtype: Ranch, Residential
Materials
- Fiber Cement, HardiPlank Type
- Foundation: Slab
- Roof: Shingle
Condition
- New construction: Yes
- Year built: 2024
- Major remodel year: 2024
Details
- Builder name: David Weekley Homes
Utilities & green energy
- Sewer: Public Sewer
- Water: Public
- Utilities for property: Natural Gas Available, Underground Utilities
Green energy
- Indoor air quality: Ventilation
Community & neighborhood
Community
- Community features: Clubhouse, Curbs, Fitness Center, Pool, Sidewalks, Street Lights, Tennis Court(s), Other
Senior living
- Senior community: Yes
Location
- Region: Pittsboro
- Subdivision: Chatham Park
HOA & financial
HOA
- Has HOA: Yes
- HOA fee: $245 monthly
- Amenities included: Clubhouse, Fitness Center, Maintenance Grounds, Meeting Room, Pool, Spa/Hot Tub, Tennis Court(s)
- Services included: Maintenance Grounds, Storm Water Maintenance
Other financial information
- Additional fee information: Second HOA Fee $440 Annually
Price history
| Date | Event | Price |
|---|---|---|
| 11/4/2024 | Sold | $545,900$297/sqft |
Source: | ||
| 8/12/2024 | Pending sale | $545,900$297/sqft |
Source: | ||
| 8/3/2024 | Listed for sale | $545,900$297/sqft |
Source: | ||
Public tax history
Tax history is unavailable.
Neighborhood: 27312
Nearby schools
GreatSchools rating
- 8/10Horton MiddleGrades: 5-8Distance: 1.4 mi
- 8/10Northwood HighGrades: 9-12Distance: 1 mi
- 7/10Pittsboro ElementaryGrades: PK-4Distance: 2.8 mi
Schools provided by the listing agent
- Elementary: Chatham - Perry Harrison
- Middle: Chatham - Horton
- High: Chatham - Northwood
Source: Doorify MLS. This data may not be complete. We recommend contacting the local school district to confirm school assignments for this home.

Get pre-qualified for a loan
At Zillow Home Loans, we can pre-qualify you in as little as 5 minutes with no impact to your credit score.An equal housing lender. NMLS #10287.
Sell for more on Zillow
Get a free Zillow Showcase℠ listing and you could sell for .
$566,400
2% more+ $11,328
With Zillow Showcase(estimated)
$577,728


