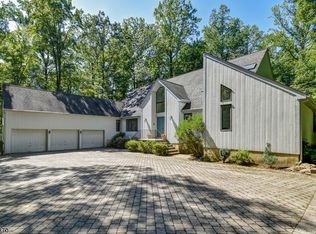Extraordinary custom home on quiet cul-de-sac in Washington Valley - yet minutes to Morristown Green & NYC train - features designer kitchen with open plan family room & huge first floor master suite. Original stonework & classic architecture, enhanced by modern renovations in soothing neutral tones, creates a peaceful haven. Interior highlights include an impressive foyer, light-filled sunken living room with fireplace & formal dining room with marble topped built-ins, wine fridge & fireplace. The master suite features a tranquil spa-like bath, dressing area with walk-ins & a bright sitting room that could house an office or nursery. There is also a fitness room & sauna! The park-like property has front & back patios, circular driveway, ATV trail & custom tree house complete with electricity.
This property is off market, which means it's not currently listed for sale or rent on Zillow. This may be different from what's available on other websites or public sources.
