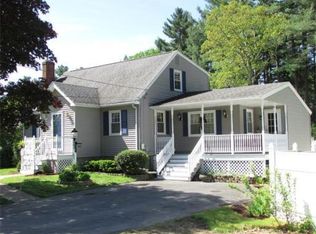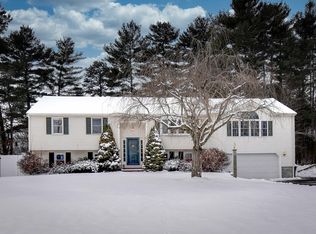Sold for $595,000 on 08/02/23
$595,000
22 Judy Ln, Bellingham, MA 02019
3beds
2,723sqft
Single Family Residence
Built in 1900
0.69 Acres Lot
$643,400 Zestimate®
$219/sqft
$3,610 Estimated rent
Home value
$643,400
$611,000 - $676,000
$3,610/mo
Zestimate® history
Loading...
Owner options
Explore your selling options
What's special
As you approach 22 Judy Lane, a charming farmers porch welcomes you setting the stage for the harmonious blend of old-world style and contemporary updates in this cape-style home. Enter through the front door and be captivated by the timeless allure of wide pine flooring, adding character and warmth to each room. The eat-in kitchen has been tastefully renovated with modern appliances, sleek countertops and ample cabinetry. The living and dining rooms feature fireplaces creating an ambiance that exudes comfort and tranquility. The main ensuite bedroom is located on the first floor. This full bath has been thoughtfully updated featuring modern fixtures and finishes along with the laundry area. Two additional bedrooms, half bath and office on the second level provide comfortable living space with plenty of natural light. Its expansive fenced-in yard, cul-de-sac location, double paved driveways, and inviting trex oversized deck provide a haven for outdoor relaxation and recreation.
Zillow last checked: 8 hours ago
Listing updated: August 03, 2023 at 04:12am
Listed by:
Janet Childs 508-922-9456,
Berkshire Hathaway HomeServices Page Realty 508-533-5122
Bought with:
AJ Bruce
Lamacchia Realty, Inc.
Source: MLS PIN,MLS#: 73124166
Facts & features
Interior
Bedrooms & bathrooms
- Bedrooms: 3
- Bathrooms: 3
- Full bathrooms: 1
- 1/2 bathrooms: 2
Primary bedroom
- Features: Bathroom - Full, Flooring - Wood
- Level: First
Bedroom 2
- Features: Closet, Flooring - Wood
- Level: Second
Bedroom 3
- Features: Closet, Flooring - Wood
- Level: Third
Bathroom 1
- Features: Bathroom - Half, Flooring - Stone/Ceramic Tile
- Level: First
Bathroom 2
- Features: Bathroom - Tiled With Tub, Flooring - Stone/Ceramic Tile
- Level: First
Bathroom 3
- Features: Bathroom - Half
- Level: Second
Dining room
- Features: Flooring - Wood
- Level: First
Family room
- Features: Flooring - Wood, Window(s) - Bay/Bow/Box, Deck - Exterior, Slider
- Level: First
Kitchen
- Features: Bathroom - Half, Flooring - Stone/Ceramic Tile, Dining Area, Countertops - Stone/Granite/Solid, Kitchen Island, Recessed Lighting, Pocket Door
- Level: First
Office
- Features: Flooring - Wood
- Level: Second
Heating
- Baseboard, Natural Gas
Cooling
- Window Unit(s)
Appliances
- Laundry: Flooring - Stone/Ceramic Tile, First Floor, Electric Dryer Hookup, Washer Hookup
Features
- Office, Internet Available - Unknown
- Flooring: Wood, Tile, Pine, Flooring - Wood
- Doors: Storm Door(s), French Doors
- Windows: Insulated Windows, Storm Window(s)
- Basement: Full,Walk-Out Access,Interior Entry,Sump Pump,Unfinished
- Number of fireplaces: 2
- Fireplace features: Dining Room, Family Room
Interior area
- Total structure area: 2,723
- Total interior livable area: 2,723 sqft
Property
Parking
- Total spaces: 8
- Parking features: Off Street, Tandem, Paved
- Uncovered spaces: 8
Features
- Patio & porch: Porch, Deck - Composite
- Exterior features: Porch, Deck - Composite, Rain Gutters, Storage, Professional Landscaping, Fenced Yard, Other
- Fencing: Fenced/Enclosed,Fenced
- Waterfront features: Lake/Pond, 1 to 2 Mile To Beach, Beach Ownership(Public)
Lot
- Size: 0.69 Acres
- Features: Cul-De-Sac, Gentle Sloping
Details
- Parcel number: M:0044 B:074A L:0000,4833
- Zoning: RES
Construction
Type & style
- Home type: SingleFamily
- Architectural style: Cape
- Property subtype: Single Family Residence
Materials
- Frame
- Foundation: Concrete Perimeter
- Roof: Shingle,Rubber
Condition
- Year built: 1900
Utilities & green energy
- Electric: Circuit Breakers
- Sewer: Private Sewer
- Water: Public
- Utilities for property: for Gas Range, for Gas Oven, for Electric Dryer, Washer Hookup
Community & neighborhood
Community
- Community features: Public Transportation, Shopping, Park, Walk/Jog Trails, Stable(s), Golf, Medical Facility, Laundromat, Bike Path, Conservation Area, Highway Access, House of Worship, Public School
Location
- Region: Bellingham
Price history
| Date | Event | Price |
|---|---|---|
| 8/2/2023 | Sold | $595,000$219/sqft |
Source: MLS PIN #73124166 | ||
| 6/26/2023 | Contingent | $595,000$219/sqft |
Source: MLS PIN #73124166 | ||
| 6/13/2023 | Listed for sale | $595,000+91.9%$219/sqft |
Source: MLS PIN #73124166 | ||
| 9/27/2013 | Sold | $310,000-1.9%$114/sqft |
Source: Public Record | ||
| 6/25/2013 | Listed for sale | $315,900+4.8%$116/sqft |
Source: CENTURY 21 Commonwealth #71546173 | ||
Public tax history
| Year | Property taxes | Tax assessment |
|---|---|---|
| 2025 | $7,143 +10.2% | $568,700 +12.8% |
| 2024 | $6,481 +34.4% | $504,000 +36.4% |
| 2023 | $4,823 +2.5% | $369,600 +10.6% |
Find assessor info on the county website
Neighborhood: 02019
Nearby schools
GreatSchools rating
- 4/10Bellingham Memorial Middle SchoolGrades: 4-7Distance: 1.1 mi
- 3/10Bellingham High SchoolGrades: 8-12Distance: 1.2 mi
- 5/10Stall Brook Elementary SchoolGrades: K-3Distance: 2.6 mi
Schools provided by the listing agent
- Elementary: Stallbrook
- Middle: Memorial
- High: Bellingham
Source: MLS PIN. This data may not be complete. We recommend contacting the local school district to confirm school assignments for this home.
Get a cash offer in 3 minutes
Find out how much your home could sell for in as little as 3 minutes with a no-obligation cash offer.
Estimated market value
$643,400
Get a cash offer in 3 minutes
Find out how much your home could sell for in as little as 3 minutes with a no-obligation cash offer.
Estimated market value
$643,400

