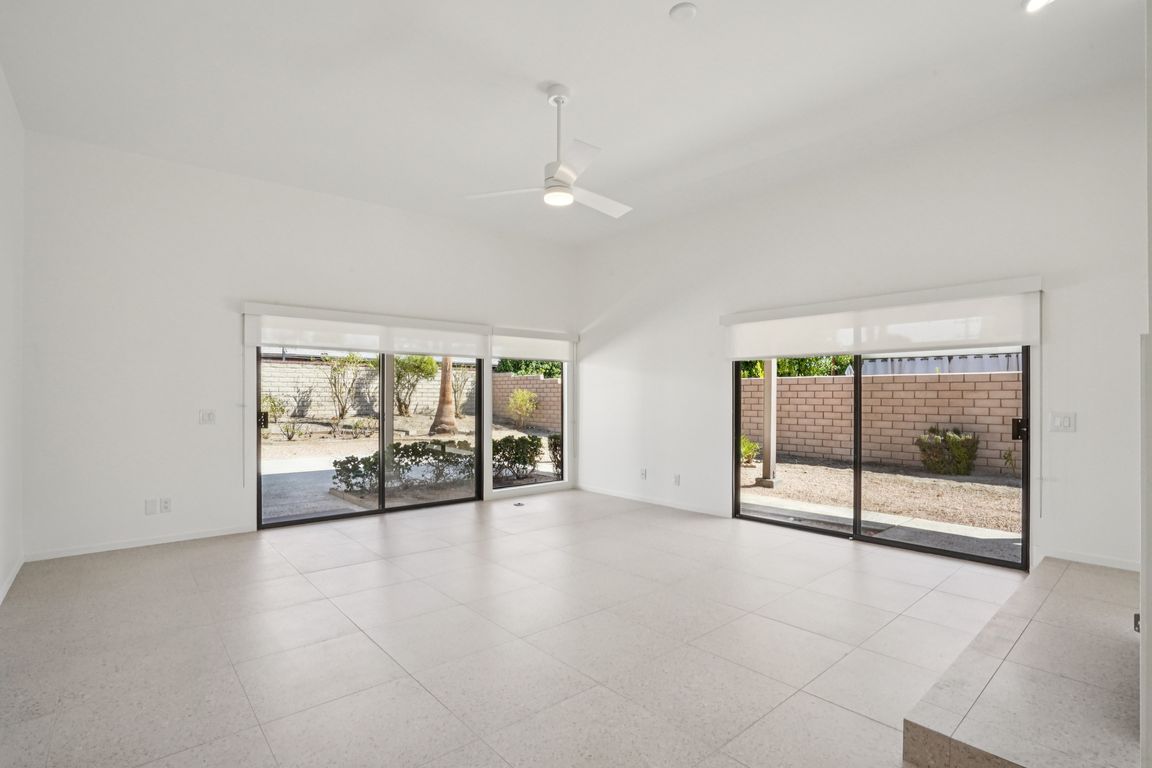
For sale
$699,000
3beds
2,128sqft
22 Kevin Lee Ln, Rancho Mirage, CA 92270
3beds
2,128sqft
Single family residence
Built in 1981
6,098 sqft
2 Attached garage spaces
$328 price/sqft
$650 monthly HOA fee
What's special
Private backyardSleek cabinetryClean linesTerrazzo-inspired flooringExpansive glass doorsStainless steel appliancesSeparate shower
Step into timeless desert elegance with this exceptional residence, part of an intimate enclave of just 28 private, detached homes designed by legendary mid-century modern architect Donald Wexler. Rarely available, these homes showcase the iconic design elements that have made Wexler a celebrated name in Palm Springs architecture, thoughtfully updated here ...
- 26 days |
- 1,611 |
- 51 |
Source: CRMLS,MLS#: 219135258DA Originating MLS: California Desert AOR & Palm Springs AOR
Originating MLS: California Desert AOR & Palm Springs AOR
Travel times
Living Room
Kitchen
Primary Bedroom
Zillow last checked: 7 hours ago
Listing updated: September 19, 2025 at 04:50pm
Listing Provided by:
Scott Newton DRE #01078333 760-770-6801,
Bennion Deville Homes,
Andrew Kearney DRE #02123331 760-668-1110,
Bennion Deville Homes
Source: CRMLS,MLS#: 219135258DA Originating MLS: California Desert AOR & Palm Springs AOR
Originating MLS: California Desert AOR & Palm Springs AOR
Facts & features
Interior
Bedrooms & bathrooms
- Bedrooms: 3
- Bathrooms: 3
- Full bathrooms: 1
- 3/4 bathrooms: 2
Rooms
- Room types: Great Room, Primary Bedroom, Other, Utility Room
Primary bedroom
- Features: Primary Suite
Bathroom
- Features: Bathtub, Remodeled, Separate Shower, Vanity
Kitchen
- Features: Quartz Counters
Other
- Features: Walk-In Closet(s)
Heating
- Central, Forced Air, Fireplace(s)
Cooling
- Central Air
Appliances
- Included: Dishwasher, Electric Range, Disposal, Ice Maker, Microwave, Refrigerator, Vented Exhaust Fan
- Laundry: Laundry Room
Features
- Breakfast Area, High Ceilings, Recessed Lighting, Bar, Primary Suite, Utility Room, Walk-In Closet(s)
- Flooring: Carpet, Tile
- Has fireplace: Yes
- Fireplace features: Gas, Living Room
Interior area
- Total interior livable area: 2,128 sqft
Video & virtual tour
Property
Parking
- Total spaces: 2
- Parking features: Garage, Garage Door Opener
- Attached garage spaces: 2
Features
- Has private pool: Yes
- Pool features: Community, Gunite, In Ground
- Has view: Yes
- View description: Mountain(s)
Lot
- Size: 6,098 Square Feet
Details
- Parcel number: 009607270
- On leased land: Yes
- Lease amount: $5,300
- Special conditions: Standard
Construction
Type & style
- Home type: SingleFamily
- Property subtype: Single Family Residence
Materials
- Stucco
- Foundation: Slab
Condition
- Updated/Remodeled
- New construction: No
- Year built: 1981
Utilities & green energy
- Utilities for property: Cable Available
Community & HOA
Community
- Features: Gated, Pool
- Security: Gated Community, Key Card Entry
- Subdivision: Rancho Estates
HOA
- Has HOA: Yes
- Amenities included: Pet Restrictions, Tennis Court(s), Cable TV
- HOA fee: $650 monthly
- HOA name: Rancho Estates
- HOA phone: 760-325-9500
Location
- Region: Rancho Mirage
Financial & listing details
- Price per square foot: $328/sqft
- Tax assessed value: $589,560
- Date on market: 9/12/2025
- Listing terms: Cash,Cash to New Loan,Conventional
- Inclusions: Refrigerator