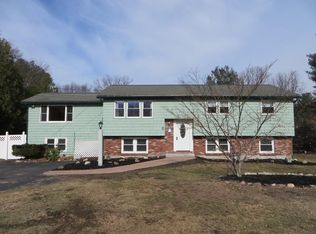Sold for $931,000
$931,000
22 Kinsley Rd, Acton, MA 01720
4beds
2,450sqft
Single Family Residence
Built in 1985
0.61 Acres Lot
$926,600 Zestimate®
$380/sqft
$4,523 Estimated rent
Home value
$926,600
$862,000 - $1.00M
$4,523/mo
Zestimate® history
Loading...
Owner options
Explore your selling options
What's special
Nestled at the end of a private road, this lovely contemporary home is all electric, solar, and ideally located in one of Acton’s most desirable neighborhoods. The thoughtfully designed open floor plan features a renovated kitchen that flows seamlessly into the dining and living rooms, perfect for everyday life & entertaining. Spacious LR is centered around a wood stove & expansive windows fill the space with natural light and offers peaceful views of the private backyard. 1st floor den provides flexible space for a home office or playroom. Upstairs features 4 comfortable bedrooms & 2 full baths. Enjoy the tranquil backyard retreat, complete with a pergola, patio & mature landscaping: an ideal setting for relaxing or gathering with friends. Set in a private location just minutes from the shops, cafes & restaurants of W. Acton Village, with convenient highway access & commuter rail, this exceptional property offers the perfect blend of modern style, sustainability, comfort & location.
Zillow last checked: 8 hours ago
Listing updated: October 01, 2025 at 01:53pm
Listed by:
The Rita and Erica Group 978-500-1868,
Barrett Sotheby's International Realty 978-369-6453
Bought with:
Gene Hashkes
William Raveis R.E. & Home Services
Source: MLS PIN,MLS#: 73402520
Facts & features
Interior
Bedrooms & bathrooms
- Bedrooms: 4
- Bathrooms: 3
- Full bathrooms: 2
- 1/2 bathrooms: 1
Primary bedroom
- Features: Ceiling Fan(s), Closet, Flooring - Hardwood
- Level: Second
- Area: 225
- Dimensions: 15 x 15
Bedroom 2
- Features: Closet, Flooring - Hardwood
- Level: Second
- Area: 117
- Dimensions: 13 x 9
Bedroom 3
- Features: Closet, Flooring - Hardwood
- Level: Second
- Area: 117
- Dimensions: 13 x 9
Bedroom 4
- Features: Closet, Flooring - Hardwood
- Level: Second
- Area: 108
- Dimensions: 12 x 9
Primary bathroom
- Features: Yes
Bathroom 1
- Features: Bathroom - Half, Flooring - Stone/Ceramic Tile
- Level: First
- Area: 21
- Dimensions: 3 x 7
Bathroom 2
- Features: Bathroom - 3/4, Bathroom - Double Vanity/Sink, Bathroom - Tiled With Shower Stall, Flooring - Stone/Ceramic Tile
- Level: Second
- Area: 78
- Dimensions: 13 x 6
Bathroom 3
- Features: Bathroom - Full, Bathroom - With Tub & Shower
- Level: Second
- Area: 48
- Dimensions: 6 x 8
Dining room
- Features: Wood / Coal / Pellet Stove, Vaulted Ceiling(s), Flooring - Stone/Ceramic Tile, Exterior Access, Open Floorplan
- Level: Main,First
- Area: 195
- Dimensions: 13 x 15
Kitchen
- Features: Flooring - Stone/Ceramic Tile, Countertops - Stone/Granite/Solid, Handicap Equipped, Breakfast Bar / Nook, Cabinets - Upgraded, Open Floorplan
- Level: Main,First
- Area: 325
- Dimensions: 25 x 13
Living room
- Features: Wood / Coal / Pellet Stove, Ceiling Fan(s), Vaulted Ceiling(s), Flooring - Stone/Ceramic Tile, Exterior Access, Open Floorplan
- Level: Main,First
- Area: 384
- Dimensions: 24 x 16
Heating
- Radiant, Electric, Passive Solar
Cooling
- Central Air
Features
- Den
- Flooring: Tile, Bamboo, Flooring - Stone/Ceramic Tile
- Has basement: No
- Has fireplace: No
Interior area
- Total structure area: 2,450
- Total interior livable area: 2,450 sqft
- Finished area above ground: 2,450
Property
Parking
- Total spaces: 6
- Parking features: Attached, Garage Door Opener, Paved Drive
- Attached garage spaces: 2
- Uncovered spaces: 4
Accessibility
- Accessibility features: No
Features
- Patio & porch: Patio
- Exterior features: Patio, Storage, Garden
Lot
- Size: 0.61 Acres
Details
- Parcel number: M:00F2B B:0031 L:0009,309776
- Zoning: RES
Construction
Type & style
- Home type: SingleFamily
- Architectural style: Contemporary
- Property subtype: Single Family Residence
Materials
- Foundation: Slab
Condition
- Year built: 1985
Utilities & green energy
- Sewer: Private Sewer
- Water: Public
Green energy
- Energy efficient items: Thermostat
Community & neighborhood
Community
- Community features: Public Transportation, Shopping, Park, Walk/Jog Trails, Bike Path, Conservation Area, Highway Access, Public School
Location
- Region: Acton
Price history
| Date | Event | Price |
|---|---|---|
| 9/29/2025 | Sold | $931,000+9.5%$380/sqft |
Source: MLS PIN #73402520 Report a problem | ||
| 7/16/2025 | Contingent | $850,000$347/sqft |
Source: MLS PIN #73402520 Report a problem | ||
| 7/10/2025 | Listed for sale | $850,000+210.2%$347/sqft |
Source: MLS PIN #73402520 Report a problem | ||
| 12/15/1995 | Sold | $274,000$112/sqft |
Source: Public Record Report a problem | ||
Public tax history
| Year | Property taxes | Tax assessment |
|---|---|---|
| 2025 | $12,883 +3.7% | $751,200 +0.8% |
| 2024 | $12,424 +10.5% | $745,300 +16.4% |
| 2023 | $11,247 +8% | $640,500 +19.6% |
Find assessor info on the county website
Neighborhood: 01720
Nearby schools
GreatSchools rating
- 8/10C.T. Douglas Elementary SchoolGrades: K-6Distance: 0.5 mi
- 9/10Raymond J Grey Junior High SchoolGrades: 7-8Distance: 0.6 mi
- 10/10Acton-Boxborough Regional High SchoolGrades: 9-12Distance: 0.7 mi
Schools provided by the listing agent
- Middle: Rj Grey
- High: Abrhs
Source: MLS PIN. This data may not be complete. We recommend contacting the local school district to confirm school assignments for this home.
Get a cash offer in 3 minutes
Find out how much your home could sell for in as little as 3 minutes with a no-obligation cash offer.
Estimated market value
$926,600
