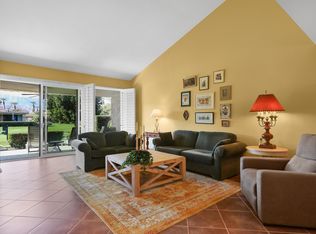Seldom does such an exceptional property become available at Sunrise Country Club. Considered by many to offer the finest views available in the club, this unique home offers the best of everything from high-end appliances to elegant granite, stone and travertine surfaces throughout. This Barcelona Plan condo has been renovated with style, luxury and comfort in mind. Entertaining is a dream in the updated kitchen with newer cabinets, stainless steel appliances, superior slab granite counters and glass tile back splash. The atrium provides both sunlight and rear patio golf course views to the third bedroom/den. Both bathrooms have been completely remodeled with newer cabinetry, stone counters, fixtures, tile floors and a tile tub enclosure and shower. Sunrise Country Club is a guard gated community with 746 residential condos, an 18 hole par 64 executive golf course, 11 championship tennis courts, 8 pickleball courts, 21 swimming pools, 19 spas and recently updated clubhouse with dining room, lounge, grille, golf and tennis pro shops and is situated in the heart of Rancho Mirage close to Theaters, Shopping and Fine Dining.
This property is off market, which means it's not currently listed for sale or rent on Zillow. This may be different from what's available on other websites or public sources.

