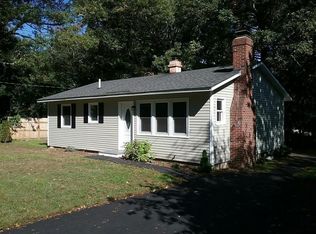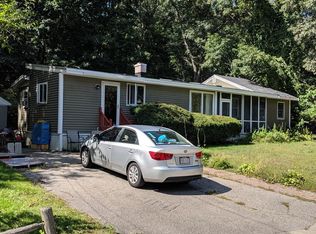Sold for $610,000
$610,000
22 Larch Rd, Georgetown, MA 01833
3beds
1,425sqft
Single Family Residence
Built in 1956
0.36 Acres Lot
$624,700 Zestimate®
$428/sqft
$4,020 Estimated rent
Home value
$624,700
$562,000 - $693,000
$4,020/mo
Zestimate® history
Loading...
Owner options
Explore your selling options
What's special
This beautifully updated ranch in quiet cul-de-sac neighborhood has so much to offer! You'll love the oversized living room addition with a slider that opens to a large trex deck overlooking the private backyard. The tastefully updated kitchen features quartz countertops and stainless steel appliances and flows into a bright dining room with plenty of room to entertain. This home boasts great outdoor space with a second deck off the kitchen for relaxing! A nice-sized main bedroom plus two additional bedrooms offer ample closet space and hardwood floors. A full bathroom completes the main floor. Downstairs you'll find finished bonus space which would make a great hangout space, play room or whatever bonus space your family needs. Pretty inside and out you'll love the curb appeal thanks to the mature landscaping and gardening space. Great location close to school and downtown!
Zillow last checked: 8 hours ago
Listing updated: August 01, 2024 at 05:09pm
Listed by:
Gina Thibeault 617-592-4173,
Keller Williams Realty Evolution 978-887-3995
Bought with:
Suzanne Morrison
Coldwell Banker Realty - Beverly
Source: MLS PIN,MLS#: 73246664
Facts & features
Interior
Bedrooms & bathrooms
- Bedrooms: 3
- Bathrooms: 1
- Full bathrooms: 1
Primary bedroom
- Features: Closet, Flooring - Hardwood
- Level: First
- Area: 171.2
- Dimensions: 10.7 x 16
Bedroom 2
- Features: Closet, Flooring - Hardwood
- Level: First
- Area: 107.12
- Dimensions: 10.3 x 10.4
Bedroom 3
- Features: Closet, Flooring - Hardwood
- Level: First
- Area: 106.08
- Dimensions: 10.2 x 10.4
Primary bathroom
- Features: No
Bathroom 1
- Level: First
- Area: 34.56
- Dimensions: 6.4 x 5.4
Dining room
- Features: Flooring - Hardwood, Window(s) - Picture
- Level: First
- Area: 148.14
- Dimensions: 13.11 x 11.3
Family room
- Level: Basement
- Area: 335.22
- Dimensions: 15.1 x 22.2
Kitchen
- Features: Flooring - Hardwood, Flooring - Stone/Ceramic Tile, Countertops - Upgraded, Peninsula
- Level: First
- Area: 499.46
- Dimensions: 22.1 x 22.6
Living room
- Features: Flooring - Hardwood, Slider
- Level: First
- Area: 316.71
- Dimensions: 15.3 x 20.7
Heating
- Baseboard, Natural Gas
Cooling
- Window Unit(s)
Appliances
- Included: Gas Water Heater, Range, Dishwasher, Refrigerator, Washer, Dryer
- Laundry: In Basement, Electric Dryer Hookup, Washer Hookup
Features
- Flooring: Tile, Vinyl, Hardwood
- Doors: Insulated Doors
- Windows: Insulated Windows, Screens
- Basement: Full,Partially Finished,Interior Entry,Bulkhead
- Has fireplace: No
Interior area
- Total structure area: 1,425
- Total interior livable area: 1,425 sqft
Property
Parking
- Total spaces: 4
- Parking features: Paved Drive, Off Street, Paved
- Uncovered spaces: 4
Features
- Patio & porch: Deck - Composite
- Exterior features: Deck - Composite, Storage, Screens, Garden
Lot
- Size: 0.36 Acres
Details
- Foundation area: 1537
- Parcel number: M:0011A B:00000 L:00154,1891669
- Zoning: RES
Construction
Type & style
- Home type: SingleFamily
- Architectural style: Ranch
- Property subtype: Single Family Residence
Materials
- Frame
- Foundation: Concrete Perimeter
- Roof: Shingle
Condition
- Year built: 1956
Utilities & green energy
- Electric: 100 Amp Service
- Sewer: Private Sewer
- Water: Public
- Utilities for property: for Gas Range, for Electric Dryer, Washer Hookup
Community & neighborhood
Community
- Community features: Shopping, Park, Walk/Jog Trails, Golf, Bike Path, Conservation Area, Highway Access, House of Worship, Public School
Location
- Region: Georgetown
Price history
| Date | Event | Price |
|---|---|---|
| 8/1/2024 | Sold | $610,000+8.9%$428/sqft |
Source: MLS PIN #73246664 Report a problem | ||
| 6/10/2024 | Contingent | $560,000$393/sqft |
Source: MLS PIN #73246664 Report a problem | ||
| 6/4/2024 | Listed for sale | $560,000+40.4%$393/sqft |
Source: MLS PIN #73246664 Report a problem | ||
| 10/21/2020 | Listing removed | $399,000$280/sqft |
Source: LAER Realty Partners #72729578 Report a problem | ||
| 10/7/2020 | Pending sale | $399,000$280/sqft |
Source: LAER Realty Partners #72729578 Report a problem | ||
Public tax history
| Year | Property taxes | Tax assessment |
|---|---|---|
| 2025 | $6,125 +13.4% | $553,800 +28.7% |
| 2024 | $5,402 -3.3% | $430,400 |
| 2023 | $5,587 | $430,400 |
Find assessor info on the county website
Neighborhood: 01833
Nearby schools
GreatSchools rating
- 5/10Penn Brook Elementary SchoolGrades: K-6Distance: 0.9 mi
- 3/10Georgetown Middle SchoolGrades: 7-8Distance: 0.2 mi
- 7/10Georgetown Middle/High SchoolGrades: 9-12Distance: 0.2 mi
Schools provided by the listing agent
- Elementary: Penn Brook
- Middle: Gmhs
- High: Gmhs
Source: MLS PIN. This data may not be complete. We recommend contacting the local school district to confirm school assignments for this home.
Get a cash offer in 3 minutes
Find out how much your home could sell for in as little as 3 minutes with a no-obligation cash offer.
Estimated market value$624,700
Get a cash offer in 3 minutes
Find out how much your home could sell for in as little as 3 minutes with a no-obligation cash offer.
Estimated market value
$624,700

