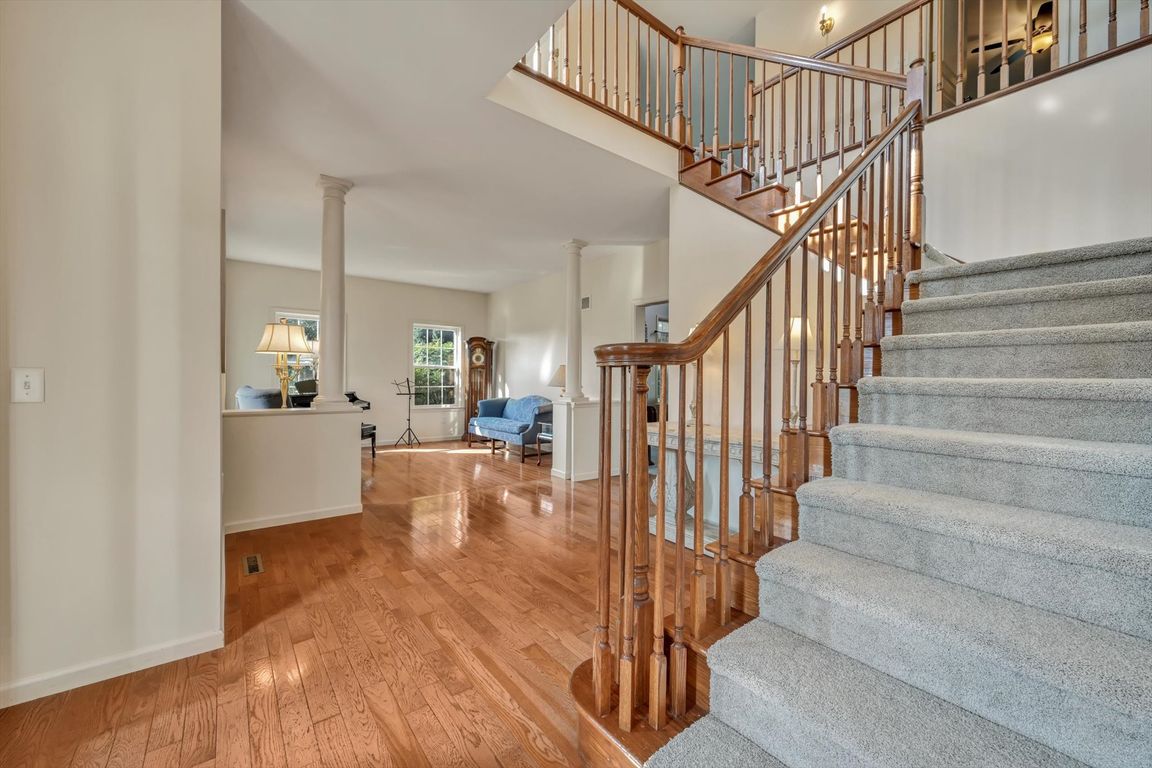Open: Sat 11am-1pm

For salePrice cut: $9.9K (10/21)
$650,000
5beds
4,699sqft
22 Lexington Dr, Annville, PA 17003
5beds
4,699sqft
Single family residence
Built in 2001
0.34 Acres
2 Attached garage spaces
$138 price/sqft
$150 annually HOA fee
What's special
Professionally finished lower levelOversized two car garageLarge corner lotBonus spaceHome officePaver patioUpdated countertops
Welcome home... to this stately stone colonial two story in the desirable Olde Stone Way community (Palmyra Area School District). This beautiful home boasts 5 bedrooms, 3.5 bathrooms with over 4,500+ square feet of living space. Special features include: 2-story open foyer with turned staircase, 2-story family room with stunning ...
- 40 days |
- 1,719 |
- 45 |
Likely to sell faster than
Source: Bright MLS,MLS#: PALN2022380
Travel times
Family Room
Kitchen
Primary Bedroom
Zillow last checked: 7 hours ago
Listing updated: 21 hours ago
Listed by:
Matt McClintock 717-917-5489,
Coldwell Banker Realty (717) 735-8400
Source: Bright MLS,MLS#: PALN2022380
Facts & features
Interior
Bedrooms & bathrooms
- Bedrooms: 5
- Bathrooms: 4
- Full bathrooms: 3
- 1/2 bathrooms: 1
- Main level bathrooms: 1
Rooms
- Room types: Living Room, Dining Room, Primary Bedroom, Bedroom 4, Bedroom 5, Kitchen, Family Room, Foyer, 2nd Stry Fam Ovrlk, Exercise Room, Laundry, Loft, Office, Recreation Room, Utility Room, Bathroom 2, Bathroom 3, Primary Bathroom, Full Bath, Half Bath
Primary bedroom
- Level: Upper
Bedroom 4
- Level: Upper
Bedroom 5
- Level: Lower
Primary bathroom
- Level: Upper
Bathroom 2
- Level: Upper
Bathroom 3
- Level: Upper
Other
- Level: Upper
Dining room
- Level: Main
Exercise room
- Level: Lower
Family room
- Level: Main
Foyer
- Level: Main
Other
- Level: Upper
Other
- Level: Lower
Half bath
- Level: Main
Kitchen
- Level: Main
Laundry
- Level: Main
Living room
- Level: Main
Loft
- Level: Upper
Office
- Level: Lower
Recreation room
- Level: Lower
Screened porch
- Level: Main
Utility room
- Level: Lower
Heating
- Forced Air, Natural Gas
Cooling
- Central Air, Electric
Appliances
- Included: Microwave, Cooktop, Dishwasher, Disposal, Dryer, Exhaust Fan, Ice Maker, Built-In Range, Range Hood, Washer, Gas Water Heater
- Laundry: Main Level, Laundry Room
Features
- Bar, Bathroom - Stall Shower, Bathroom - Tub Shower, Breakfast Area, Built-in Features, Ceiling Fan(s), Crown Molding, Dining Area, Family Room Off Kitchen, Floor Plan - Traditional, Formal/Separate Dining Room, Eat-in Kitchen, Kitchen - Gourmet, Kitchen Island, Pantry, Primary Bath(s), Recessed Lighting, Sound System, Upgraded Countertops, Central Vacuum, 2 Story Ceilings, 9'+ Ceilings, Dry Wall
- Flooring: Carpet, Ceramic Tile, Hardwood, Luxury Vinyl, Vinyl, Wood
- Doors: French Doors, Insulated, Six Panel
- Windows: Bay/Bow, Double Hung, Double Pane Windows, Replacement, Screens, Skylight(s), Window Treatments
- Basement: Finished,Heated,Improved
- Number of fireplaces: 1
- Fireplace features: Glass Doors, Gas/Propane, Mantel(s), Stone
Interior area
- Total structure area: 4,824
- Total interior livable area: 4,699 sqft
- Finished area above ground: 3,624
- Finished area below ground: 1,075
Video & virtual tour
Property
Parking
- Total spaces: 6
- Parking features: Storage, Garage Faces Side, Garage Door Opener, Inside Entrance, Built In, Asphalt, Attached, Driveway
- Attached garage spaces: 2
- Uncovered spaces: 4
Accessibility
- Accessibility features: None
Features
- Levels: Two
- Stories: 2
- Patio & porch: Patio, Porch, Screened, Screened Porch
- Exterior features: Bump-outs, Chimney Cap(s), Extensive Hardscape, Lighting, Flood Lights, Sidewalks, Street Lights
- Pool features: None
- Spa features: Bath
Lot
- Size: 0.34 Acres
- Features: Corner Lot, Suburban
Details
- Additional structures: Above Grade, Below Grade
- Parcel number: 2822993323555840000
- Zoning: RESIDENTIAL
- Special conditions: Standard
Construction
Type & style
- Home type: SingleFamily
- Architectural style: Colonial
- Property subtype: Single Family Residence
Materials
- Vinyl Siding, Stone
- Foundation: Active Radon Mitigation, Block, Concrete Perimeter, Crawl Space, Other
- Roof: Architectural Shingle
Condition
- Very Good
- New construction: No
- Year built: 2001
Utilities & green energy
- Electric: 200+ Amp Service
- Sewer: Public Sewer
- Water: Public
- Utilities for property: Cable Available, Natural Gas Available, Phone Available, Cable, Satellite Internet Service
Community & HOA
Community
- Security: Carbon Monoxide Detector(s), Smoke Detector(s)
- Subdivision: Olde Stone Way
HOA
- Has HOA: Yes
- Amenities included: Common Grounds, Other
- HOA fee: $150 annually
- HOA name: OLDE STONE WAY HOA
Location
- Region: Annville
- Municipality: NORTH LONDONDERRY TWP
Financial & listing details
- Price per square foot: $138/sqft
- Tax assessed value: $345,200
- Annual tax amount: $8,477
- Date on market: 9/11/2025
- Listing agreement: Exclusive Right To Sell
- Listing terms: Conventional,Cash,FHA,VA Loan
- Inclusions: Washer / Dryer, Kitchen Refrigerator, Basement Refrigerator, Wine Cooler / Refrigerator, Garage Chest Freezer
- Exclusions: Garage Refrigerator
- Ownership: Fee Simple