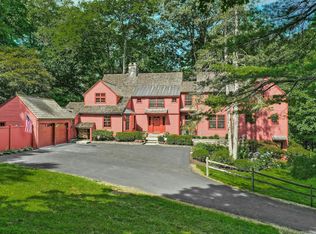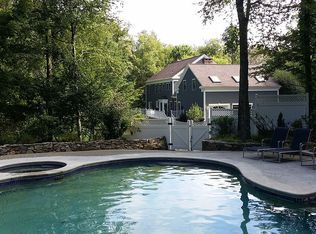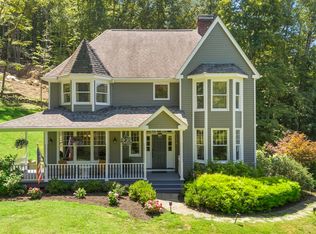Sold for $2,200,000
$2,200,000
22 Limekiln Road, Redding, CT 06896
4beds
4,500sqft
Single Family Residence
Built in 2025
9.59 Acres Lot
$2,223,700 Zestimate®
$489/sqft
$7,317 Estimated rent
Home value
$2,223,700
$2.00M - $2.47M
$7,317/mo
Zestimate® history
Loading...
Owner options
Explore your selling options
What's special
A masterpiece of modern design and natural harmony, this one-of-a-kind new construction home in Redding, CT is unlike anything else on the market. Set on 9.59 private, wooded acres with jaw-dropping sunset views, this architectural gem by Arctic Builders blends sleek sophistication with the serenity of nature. Step inside to soaring ceilings, dramatic walls of glass, and open-concept living spaces that blur the line between indoors and out. The heart of the home is a sun-drenched living room that captures every golden hour, flowing effortlessly into a dining area and gourmet kitchen with Thermador appliances and a waterfall island that seats five. A striking home office with two sets of sliders opens to a private stone patio-perfect for inspired work or quiet reflection. Upstairs, the primary suite is a true retreat, featuring two walk-in closets and a spa-worthy marble bath with radiant heat floors, soaking tub, luxurious shower, and double vanities. Two additional en-suite bedrooms complete the upper level. The finished lower level offers a spacious rec room or gym, a guest bedroom, and a full bath. Every detail has been thoughtfully curated -- from handsome stone walls to the refined finishes throughout. This is more than a home -- it's a statement of lifestyle, elegance, and privacy, crafted for those who appreciate the extraordinary. Approximately an hour from NYC, yet a world away -- come for the sunsets. Stay forever.
Zillow last checked: 8 hours ago
Listing updated: October 08, 2025 at 06:23am
Listed by:
The Jennifer Leahy Team,
Jennifer Twombly 203-505-4329,
Compass Connecticut, LLC 203-293-9715
Bought with:
Kathryn Schmitt, RES.0767186
William Raveis Real Estate
Source: Smart MLS,MLS#: 24101449
Facts & features
Interior
Bedrooms & bathrooms
- Bedrooms: 4
- Bathrooms: 5
- Full bathrooms: 4
- 1/2 bathrooms: 1
Primary bedroom
- Features: High Ceilings, Full Bath, Walk-In Closet(s), Hardwood Floor
- Level: Upper
Bedroom
- Features: High Ceilings, Full Bath, Walk-In Closet(s), Hardwood Floor
- Level: Upper
Bedroom
- Features: High Ceilings, Full Bath, Walk-In Closet(s), Hardwood Floor
- Level: Upper
Bedroom
- Features: Walk-In Closet(s), Vinyl Floor
- Level: Lower
Dining room
- Features: High Ceilings, Balcony/Deck, Combination Liv/Din Rm, Sliders, Hardwood Floor
- Level: Main
Kitchen
- Features: High Ceilings, Kitchen Island, Pantry, Hardwood Floor
- Level: Main
Living room
- Features: 2 Story Window(s), Vaulted Ceiling(s), Combination Liv/Din Rm, Fireplace, Hardwood Floor
- Level: Main
Office
- Features: High Ceilings, Patio/Terrace, Sliders, Hardwood Floor
- Level: Main
Rec play room
- Features: Full Bath, Vinyl Floor
- Level: Lower
Heating
- Hydro Air, Radiant, Zoned, Propane
Cooling
- Central Air, Zoned
Appliances
- Included: Gas Range, Microwave, Range Hood, Refrigerator, Freezer, Ice Maker, Dishwasher, Washer, Dryer, Wine Cooler, Water Heater
- Laundry: Main Level, Mud Room
Features
- Open Floorplan, Entrance Foyer, Smart Thermostat
- Basement: Full,Heated,Finished,Garage Access,Cooled,Interior Entry,Liveable Space
- Attic: Storage,Floored,Pull Down Stairs
- Number of fireplaces: 1
Interior area
- Total structure area: 4,500
- Total interior livable area: 4,500 sqft
- Finished area above ground: 4,500
Property
Parking
- Total spaces: 2
- Parking features: Attached, Garage Door Opener
- Attached garage spaces: 2
Features
- Patio & porch: Patio
- Exterior features: Balcony, Rain Gutters, Lighting, Stone Wall, Underground Sprinkler
Lot
- Size: 9.59 Acres
- Features: Wooded, Dry, Sloped, Landscaped
Details
- Parcel number: 270256
- Zoning: R-2
- Other equipment: Generator
Construction
Type & style
- Home type: SingleFamily
- Architectural style: Farm House,Modern
- Property subtype: Single Family Residence
Materials
- HardiPlank Type, Vertical Siding, Cedar
- Foundation: Concrete Perimeter
- Roof: Asphalt,Metal
Condition
- Completed/Never Occupied
- Year built: 2025
Details
- Warranty included: Yes
Utilities & green energy
- Sewer: Septic Tank
- Water: Well
- Utilities for property: Underground Utilities
Green energy
- Energy efficient items: Insulation
Community & neighborhood
Security
- Security features: Security System
Community
- Community features: Golf, Library, Park, Stables/Riding
Location
- Region: Redding
- Subdivision: West Redding
Price history
| Date | Event | Price |
|---|---|---|
| 9/19/2025 | Sold | $2,200,000-2%$489/sqft |
Source: | ||
| 8/25/2025 | Pending sale | $2,245,000$499/sqft |
Source: | ||
| 7/10/2025 | Price change | $2,245,000-6.3%$499/sqft |
Source: | ||
| 6/5/2025 | Listed for sale | $2,395,000+988.6%$532/sqft |
Source: | ||
| 12/29/2023 | Sold | $220,000-11.6%$49/sqft |
Source: | ||
Public tax history
| Year | Property taxes | Tax assessment |
|---|---|---|
| 2025 | $7,137 +2.9% | $241,600 |
| 2024 | $6,939 +3.7% | $241,600 |
| 2023 | $6,690 -21% | $241,600 -4.8% |
Find assessor info on the county website
Neighborhood: 06896
Nearby schools
GreatSchools rating
- 8/10John Read Middle SchoolGrades: 5-8Distance: 1.9 mi
- 7/10Joel Barlow High SchoolGrades: 9-12Distance: 4.5 mi
- 8/10Redding Elementary SchoolGrades: PK-4Distance: 2.2 mi
Schools provided by the listing agent
- Elementary: Redding
- Middle: John Read
- High: Joel Barlow
Source: Smart MLS. This data may not be complete. We recommend contacting the local school district to confirm school assignments for this home.
Sell for more on Zillow
Get a Zillow Showcase℠ listing at no additional cost and you could sell for .
$2,223,700
2% more+$44,474
With Zillow Showcase(estimated)$2,268,174


