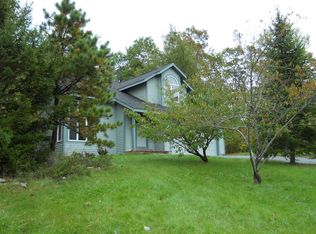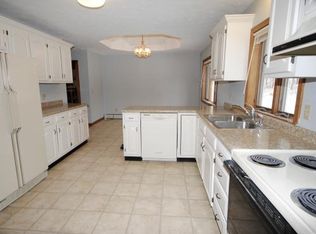Prepare to be wowed as you enter this open concept home with so many updates. You'll appreciate the great curb appeal and upon entry of the custom tile foyer leading to the expansive open concept first floor. Kitchen with 9ft center island is the heart of the room allowing family and guests to be fully engaged with living room and dining area. Walk in pantry and a renovated 1/2 Bath with laundry. Sliders open to two expansive decks and a fully fenced private back yard. Spacious master with two closets and 3 other good sized bedrooms upstairs. Finished lower level offers a family room and possible office or guest space and a gym area. Newer windows, insulation, furnace and stone fireplace, mini-ductless AC split, surround sound, radiant electric heat in kitchen and 1/2 bath, new gutters, custom foyer and front door, new storage shed. This house has so many updates for their new family to enjoy. Desired neighborhood and great proximity to all Hooksett amenities. Showings begin May 25th at 10:00 am at open house.
This property is off market, which means it's not currently listed for sale or rent on Zillow. This may be different from what's available on other websites or public sources.

