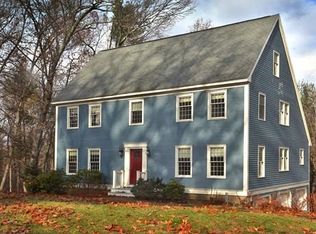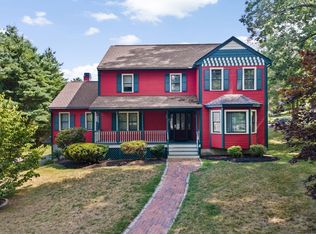Sold for $930,000
$930,000
22 Long Hill Rd, Georgetown, MA 01833
4beds
3,044sqft
Single Family Residence
Built in 1996
0.92 Acres Lot
$931,600 Zestimate®
$306/sqft
$5,822 Estimated rent
Home value
$931,600
$857,000 - $1.02M
$5,822/mo
Zestimate® history
Loading...
Owner options
Explore your selling options
What's special
This beautiful colonial nestled in a sought after Georgetown neighborhood on a landscaped lot making it easy to enjoy outdoor living. Step inside to a sun filled floor plan featuring hardwood floors, spacious rooms and thoughtful details throughout. The family room with hardwood floors, exposed beams and fireplace make a perfect spot to gather in. The kitchen is designed for everyday living and entertaining. Dining area with slider and steps out to the hardscape patio. Versatile living spaces on the first floor including a den and office. The dining room and half bath complete the first floor. Upstairs are generous sized bedrooms and primary, spa like bath, sitting room with fireplace makes a relaxing retreat. Additional living space on the 3rd floor that could easily be used as additional bedroom for guests or playroom and 3/4 bath. Enjoy the private backyard perfect for summer gathering, gardening or simply relax. Conveniently located from town center, schools and commuting routes!
Zillow last checked: 8 hours ago
Listing updated: October 23, 2025 at 04:31pm
Listed by:
Melanie Cosgrove 978-835-6328,
RE/MAX Bentley's 978-572-1200,
Melanie Cosgrove 978-835-6328
Bought with:
Solomon Plouffe Team
Coldwell Banker Realty - Haverhill
Source: MLS PIN,MLS#: 73426169
Facts & features
Interior
Bedrooms & bathrooms
- Bedrooms: 4
- Bathrooms: 3
- Full bathrooms: 2
- 1/2 bathrooms: 1
- Main level bathrooms: 1
Primary bedroom
- Features: Bathroom - Full, Closet, Flooring - Wall to Wall Carpet
- Level: Second
Bedroom 2
- Features: Closet, Flooring - Wall to Wall Carpet
- Level: Second
Bedroom 3
- Features: Closet, Flooring - Wall to Wall Carpet
- Level: Second
Bedroom 4
- Features: Bathroom - 3/4, Skylight, Ceiling Fan(s), Flooring - Wall to Wall Carpet
- Level: Third
Bathroom 1
- Features: Bathroom - Half, Flooring - Stone/Ceramic Tile, Lighting - Sconce
- Level: Main,First
Bathroom 2
- Features: Bathroom - Full, Bathroom - With Tub & Shower, Closet - Linen, Flooring - Stone/Ceramic Tile, Dryer Hookup - Electric, Washer Hookup, Lighting - Sconce
- Level: Second
Bathroom 3
- Features: Bathroom - Full, Bathroom - Double Vanity/Sink, Bathroom - With Shower Stall, Lighting - Sconce, Soaking Tub
- Level: Second
Dining room
- Features: Flooring - Wood, Chair Rail, Wainscoting, Lighting - Overhead
- Level: Main,First
Family room
- Features: Wood / Coal / Pellet Stove, Flooring - Wood, Cable Hookup, Exterior Access
- Level: Main,First
Kitchen
- Features: Flooring - Wood, Dining Area, Countertops - Stone/Granite/Solid, French Doors, Kitchen Island, Chair Rail, Exterior Access, Open Floorplan, Recessed Lighting, Stainless Steel Appliances
- Level: Main,First
Office
- Features: Flooring - Wood, French Doors, Exterior Access
- Level: Main
Heating
- Baseboard, Natural Gas, Fireplace
Cooling
- Window Unit(s)
Appliances
- Included: Gas Water Heater, Water Heater, Range, Dishwasher, Microwave, Refrigerator, Washer, Dryer
- Laundry: Electric Dryer Hookup, Washer Hookup, Second Floor, Gas Dryer Hookup
Features
- Bathroom - 3/4, Bathroom - With Shower Stall, Ceiling Fan(s), Closet, 3/4 Bath, Den, Home Office, Sitting Room
- Flooring: Wood, Tile, Carpet, Flooring - Stone/Ceramic Tile, Flooring - Wood, Flooring - Wall to Wall Carpet
- Doors: French Doors, Storm Door(s)
- Basement: Full,Interior Entry,Garage Access,Concrete,Unfinished
- Number of fireplaces: 1
- Fireplace features: Family Room
Interior area
- Total structure area: 3,044
- Total interior livable area: 3,044 sqft
- Finished area above ground: 3,044
Property
Parking
- Total spaces: 6
- Parking features: Attached, Under, Paved Drive, Off Street, Paved
- Attached garage spaces: 2
- Uncovered spaces: 4
Features
- Patio & porch: Porch, Patio
- Exterior features: Porch, Patio, Rain Gutters
Lot
- Size: 0.92 Acres
- Features: Gentle Sloping
Details
- Parcel number: M:00015 B:00000 L:0057B,1889889
- Zoning: R3
Construction
Type & style
- Home type: SingleFamily
- Architectural style: Colonial
- Property subtype: Single Family Residence
Materials
- Frame
- Foundation: Concrete Perimeter
- Roof: Shingle
Condition
- Year built: 1996
Utilities & green energy
- Electric: 200+ Amp Service
- Sewer: Private Sewer
- Water: Public
- Utilities for property: for Electric Range, for Electric Oven, for Gas Dryer, Washer Hookup
Community & neighborhood
Community
- Community features: Shopping, Stable(s), Highway Access, Public School
Location
- Region: Georgetown
Other
Other facts
- Listing terms: Contract
Price history
| Date | Event | Price |
|---|---|---|
| 10/23/2025 | Sold | $930,000-1%$306/sqft |
Source: MLS PIN #73426169 Report a problem | ||
| 9/16/2025 | Contingent | $939,000$308/sqft |
Source: MLS PIN #73426169 Report a problem | ||
| 9/4/2025 | Listed for sale | $939,000+38.6%$308/sqft |
Source: MLS PIN #73426169 Report a problem | ||
| 6/29/2018 | Sold | $677,500-0.4%$223/sqft |
Source: Public Record Report a problem | ||
| 5/8/2018 | Pending sale | $679,900$223/sqft |
Source: Bentley's #72314614 Report a problem | ||
Public tax history
| Year | Property taxes | Tax assessment |
|---|---|---|
| 2025 | $10,458 +3.1% | $945,600 +17% |
| 2024 | $10,145 -3.3% | $808,400 |
| 2023 | $10,493 | $808,400 |
Find assessor info on the county website
Neighborhood: 01833
Nearby schools
GreatSchools rating
- 5/10Penn Brook Elementary SchoolGrades: K-6Distance: 1.8 mi
- 3/10Georgetown Middle SchoolGrades: 7-8Distance: 1.9 mi
- 7/10Georgetown Middle/High SchoolGrades: 9-12Distance: 1.9 mi
Schools provided by the listing agent
- Elementary: Perley
- Middle: Georgetown
- High: Georgetown
Source: MLS PIN. This data may not be complete. We recommend contacting the local school district to confirm school assignments for this home.
Get a cash offer in 3 minutes
Find out how much your home could sell for in as little as 3 minutes with a no-obligation cash offer.
Estimated market value$931,600
Get a cash offer in 3 minutes
Find out how much your home could sell for in as little as 3 minutes with a no-obligation cash offer.
Estimated market value
$931,600

