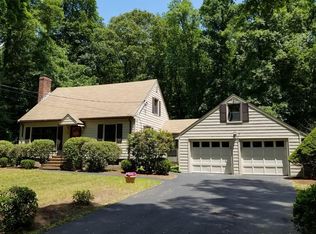Sold for $775,000 on 06/23/25
$775,000
22 Longhill Rd, Ashland, MA 01721
3beds
2,248sqft
Single Family Residence
Built in 1953
0.63 Acres Lot
$762,500 Zestimate®
$345/sqft
$3,316 Estimated rent
Home value
$762,500
$709,000 - $824,000
$3,316/mo
Zestimate® history
Loading...
Owner options
Explore your selling options
What's special
PLEASE NOTE: OFFER ACCEPTED, NOW ACCEPTING BACK UP OFFERS! Stunningly renovated mid-century ranch nestled in one of Ashland's most desirable neighborhoods! This thoughtfully updated home features an open-concept layout w/a breathtaking kitchen showcasing white cabinetry, quartz countertops, a warm wood accented center island & sleek finishes thru-out. The spacious living room w/wood-burning fireplace flows seamlessly into a sunlit Dining area perfect for entertaining w/a built in bench. The primary suite offers a tiled en suite bath w/dual sinks, warm wood vanity & walk -in tiled shower. A finished lower level adds incredible flex space w/LVL flooring, 2nd fireplace. laundry area & garage access. Major updates include new roof, vinyl siding, windows, Hydro-air heat, central A/C, plumbing, electrical, hardwood flooring, spray foam insulation, driveway, stone walls & patio's for summer BBQ's! Conveniently located near schools, commuter rail and major highways.
Zillow last checked: 8 hours ago
Listing updated: July 01, 2025 at 05:50am
Listed by:
The Real Estate Ladies Team 508-951-6967,
REMAX Executive Realty 508-435-6700,
Caroline Lunny 508-717-1774
Bought with:
Katelyn E. Sullivan
Coldwell Banker Realty - Boston
Source: MLS PIN,MLS#: 73380535
Facts & features
Interior
Bedrooms & bathrooms
- Bedrooms: 3
- Bathrooms: 2
- Full bathrooms: 2
Primary bedroom
- Features: Bathroom - Full, Closet, Flooring - Hardwood
- Level: First
Bedroom 2
- Features: Closet, Flooring - Hardwood
- Level: First
Bedroom 3
- Features: Closet, Flooring - Hardwood
- Level: First
Primary bathroom
- Features: Yes
Bathroom 1
- Features: Bathroom - Full, Bathroom - Tiled With Tub & Shower
- Level: First
Bathroom 2
- Features: Bathroom - Full, Bathroom - Tiled With Shower Stall
- Level: First
Dining room
- Features: Flooring - Hardwood
- Level: First
Family room
- Features: Flooring - Laminate
- Level: Basement
Kitchen
- Features: Flooring - Laminate, Countertops - Stone/Granite/Solid, Kitchen Island, Breakfast Bar / Nook, Cabinets - Upgraded, Open Floorplan, Recessed Lighting, Remodeled, Stainless Steel Appliances
- Level: Main,First
Living room
- Features: Flooring - Hardwood
- Level: First
Heating
- Forced Air, Heat Pump, Electric, Fireplace(s)
Cooling
- Central Air
Appliances
- Laundry: Electric Dryer Hookup, Washer Hookup, In Basement
Features
- Bonus Room
- Flooring: Laminate, Hardwood
- Basement: Full,Finished,Garage Access
- Number of fireplaces: 2
- Fireplace features: Living Room
Interior area
- Total structure area: 2,248
- Total interior livable area: 2,248 sqft
- Finished area above ground: 1,420
- Finished area below ground: 828
Property
Parking
- Total spaces: 5
- Parking features: Under, Garage Door Opener, Paved Drive, Off Street
- Attached garage spaces: 1
- Uncovered spaces: 4
Features
- Patio & porch: Porch, Patio
- Exterior features: Porch, Patio, Rain Gutters
Lot
- Size: 0.63 Acres
Details
- Parcel number: M:025.0 B:0274 L:0000.0,3296737
- Zoning: R1
Construction
Type & style
- Home type: SingleFamily
- Architectural style: Ranch
- Property subtype: Single Family Residence
Materials
- Frame
- Foundation: Concrete Perimeter
- Roof: Shingle
Condition
- Year built: 1953
Utilities & green energy
- Electric: Circuit Breakers
- Sewer: Public Sewer
- Water: Public
- Utilities for property: for Electric Range, for Electric Dryer, Washer Hookup
Green energy
- Energy efficient items: Thermostat
Community & neighborhood
Community
- Community features: Public Transportation, Shopping, Park, Walk/Jog Trails, Golf, Medical Facility, Bike Path, Conservation Area, Highway Access, Public School, T-Station
Location
- Region: Ashland
Price history
| Date | Event | Price |
|---|---|---|
| 6/23/2025 | Sold | $775,000+10.7%$345/sqft |
Source: MLS PIN #73380535 Report a problem | ||
| 5/31/2025 | Contingent | $699,900$311/sqft |
Source: MLS PIN #73380535 Report a problem | ||
| 5/27/2025 | Listed for sale | $699,900$311/sqft |
Source: MLS PIN #73380535 Report a problem | ||
Public tax history
| Year | Property taxes | Tax assessment |
|---|---|---|
| 2025 | $7,224 +0.9% | $565,700 +4.6% |
| 2024 | $7,159 +6.6% | $540,700 +10.9% |
| 2023 | $6,714 -1.9% | $487,600 +13.1% |
Find assessor info on the county website
Neighborhood: 01721
Nearby schools
GreatSchools rating
- NAHenry E Warren Elementary SchoolGrades: K-2Distance: 0.2 mi
- 8/10Ashland Middle SchoolGrades: 6-8Distance: 1.8 mi
- 8/10Ashland High SchoolGrades: 9-12Distance: 1.6 mi
Get a cash offer in 3 minutes
Find out how much your home could sell for in as little as 3 minutes with a no-obligation cash offer.
Estimated market value
$762,500
Get a cash offer in 3 minutes
Find out how much your home could sell for in as little as 3 minutes with a no-obligation cash offer.
Estimated market value
$762,500
