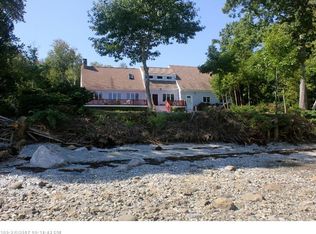Closed
$850,000
22 Longview Lane, Deer Isle, ME 04627
3beds
1,197sqft
Single Family Residence
Built in 1998
0.95 Acres Lot
$864,400 Zestimate®
$710/sqft
$2,077 Estimated rent
Home value
$864,400
Estimated sales range
Not available
$2,077/mo
Zestimate® history
Loading...
Owner options
Explore your selling options
What's special
Explore a delightful waterfront cottage on Eggemoggin Reach featuring 208 feet of gently sloping, newly rip-rapped shoreline.
This desirable property includes two bedrooms and one and a half bathrooms in the main cottage, along with a separate guest suite above the garage that has its own half bath and an outdoor shower. Inside the primary cottage, you'll find a charming three-season enclosed dining porch with stunning 180-degree views, an inviting open kitchen and living area with a wood-burning fireplace, and an L-shaped outdoor deck perfect for enjoying the picturesque water scenery. Staircase and easy access to the beach.
Additionally, the property offers an RV site with full hookups-water, electricity, and sewer-along with beautifully landscaped surroundings, making this an exceptional package. Furnishings are negotiable.
1,197 square feet includes the guest suite, seasonal dining porch additional 174 square feet.
Zillow last checked: 8 hours ago
Listing updated: May 29, 2025 at 10:02am
Listed by:
Compass Point Real Estate, Inc.
Bought with:
The Island Agency
Source: Maine Listings,MLS#: 1616441
Facts & features
Interior
Bedrooms & bathrooms
- Bedrooms: 3
- Bathrooms: 3
- Full bathrooms: 1
- 1/2 bathrooms: 2
Bedroom 1
- Features: Closet
- Level: First
- Area: 159.12 Square Feet
- Dimensions: 13.6 x 11.7
Bedroom 2
- Features: Half Bath, Skylight
- Level: Second
- Area: 183.54 Square Feet
- Dimensions: 13.8 x 13.3
Bedroom 3
- Features: Above Garage, Cathedral Ceiling(s), Half Bath, Skylight
- Level: Second
- Area: 297.37 Square Feet
- Dimensions: 22.7 x 13.1
Dining room
- Features: Informal
- Level: First
- Area: 174 Square Feet
- Dimensions: 14.5 x 12
Kitchen
- Features: Pantry
- Level: First
- Area: 121.04 Square Feet
- Dimensions: 13.6 x 8.9
Laundry
- Level: First
- Area: 74.76 Square Feet
- Dimensions: 8.4 x 8.9
Living room
- Features: Cathedral Ceiling(s), Informal, Wood Burning Fireplace
- Level: First
- Area: 253.8 Square Feet
- Dimensions: 14.1 x 18
Heating
- Baseboard, Heat Pump
Cooling
- Heat Pump
Appliances
- Included: Dryer, Microwave, Electric Range, Refrigerator, Washer
Features
- 1st Floor Bedroom, Pantry, Shower, Storage
- Flooring: Tile, Wood
- Basement: Interior Entry,Crawl Space,Unfinished
- Number of fireplaces: 1
Interior area
- Total structure area: 1,197
- Total interior livable area: 1,197 sqft
- Finished area above ground: 1,197
- Finished area below ground: 0
Property
Parking
- Total spaces: 2
- Parking features: Gravel, 1 - 4 Spaces, Detached
- Garage spaces: 2
Features
- Patio & porch: Deck
- Has view: Yes
- View description: Scenic
- Body of water: Eggemoggin Reach
- Frontage length: Waterfrontage: 208,Waterfrontage Owned: 208
Lot
- Size: 0.95 Acres
- Features: Near Public Beach, Neighborhood, Rural, Level, Open Lot, Right of Way, Landscaped
Details
- Parcel number: DEEEM037L061
- Zoning: shorefront
- Other equipment: Internet Access Available
Construction
Type & style
- Home type: SingleFamily
- Architectural style: Cottage
- Property subtype: Single Family Residence
Materials
- Wood Frame, Shingle Siding
- Roof: Composition
Condition
- Year built: 1998
Utilities & green energy
- Electric: Circuit Breakers, Underground
- Sewer: Private Sewer, Septic Design Available
- Water: Private, Well
Community & neighborhood
Location
- Region: Deer Isle
Other
Other facts
- Road surface type: Gravel, Dirt
Price history
| Date | Event | Price |
|---|---|---|
| 5/29/2025 | Pending sale | $850,000$710/sqft |
Source: | ||
| 5/28/2025 | Sold | $850,000$710/sqft |
Source: | ||
| 4/14/2025 | Contingent | $850,000$710/sqft |
Source: | ||
| 4/14/2025 | Listed for sale | $850,000$710/sqft |
Source: | ||
| 3/25/2025 | Contingent | $850,000$710/sqft |
Source: | ||
Public tax history
| Year | Property taxes | Tax assessment |
|---|---|---|
| 2024 | $3,607 +6.9% | $417,500 |
| 2023 | $3,373 +4.2% | $417,500 |
| 2022 | $3,236 +1.3% | $417,500 |
Find assessor info on the county website
Neighborhood: 04627
Nearby schools
GreatSchools rating
- 3/10Deer Isle-Stonington Elementary SchoolGrades: K-7Distance: 2.2 mi
- 3/10Deer Isle-Stonington High SchoolGrades: 8-12Distance: 2.3 mi

Get pre-qualified for a loan
At Zillow Home Loans, we can pre-qualify you in as little as 5 minutes with no impact to your credit score.An equal housing lender. NMLS #10287.
