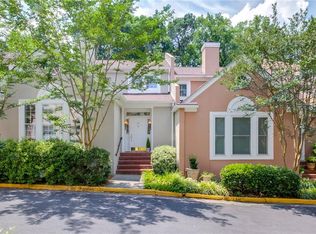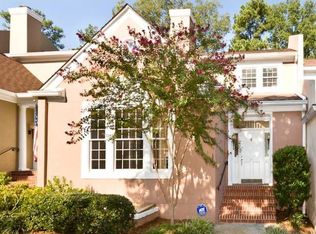Real Living means living at Lullwater Estate! This rarely available floorplan, with graciously executed living areas and two fireplaces, located in the heart of Druid Hills, "lives" exactly like a single-family home! With a master on the main, conveniently located to all the daily formal and informal living space, you can easily choose to spend most of your time on one floor while reserving rooms for multiple guests upstairs. Escape alone or with others to the terrace level family/media area to enjoy a movie, construct a puzzle, play video or board games or simply
This property is off market, which means it's not currently listed for sale or rent on Zillow. This may be different from what's available on other websites or public sources.

