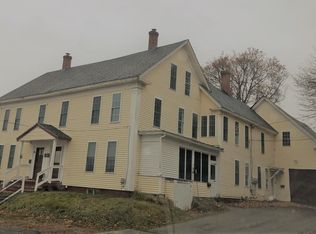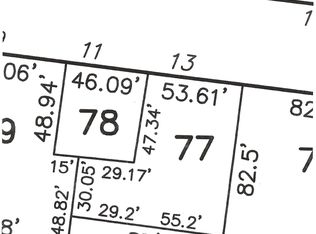Closed
Listed by:
Steve Petz,
Realty One Group Next Level 603-262-3500,
Andrew Whelan,
Realty One Group Next Level
Bought with: Keller Williams Realty-Metropolitan
$260,000
22 Manchester Street, Pittsfield, NH 03263
3beds
929sqft
Manufactured Home
Built in 2019
9,148 Square Feet Lot
$264,400 Zestimate®
$280/sqft
$2,263 Estimated rent
Home value
$264,400
$230,000 - $304,000
$2,263/mo
Zestimate® history
Loading...
Owner options
Explore your selling options
What's special
Like new 3-bedroom manufactured home in Pittsfield, NH on its own land. The living room features a spacious layout with vinyl flooring, a ceiling fan, and an easy flow into the kitchen. The kitchen features warm-toned cabinetry, black appliances, and a window over the sink for added natural light. There's a dedicated dining area that fits comfortably within the space, making it both functional and efficient. The large primary suite offers a walk-in closet and a full ensuite bathroom. Two additional bedrooms, a full bathroom, and a convenient separate laundry space complete the home. Additional features and improvements include a fully fenced in area in the backyard, a chicken coop and a shed for storage. All situated on a 0.21-acre lot with convenient access to NHTI, New Hampshire Motor Speedway, Sargent Town Forest, and many other walking trails.
Zillow last checked: 8 hours ago
Listing updated: December 05, 2025 at 07:36am
Listed by:
Steve Petz,
Realty One Group Next Level 603-262-3500,
Andrew Whelan,
Realty One Group Next Level
Bought with:
Nick Regan
Keller Williams Realty-Metropolitan
Source: PrimeMLS,MLS#: 5054212
Facts & features
Interior
Bedrooms & bathrooms
- Bedrooms: 3
- Bathrooms: 2
- Full bathrooms: 2
Heating
- Forced Air
Cooling
- None
Appliances
- Included: Dishwasher, Dryer, Range Hood, Electric Range, Gas Range, Refrigerator, Washer
- Laundry: Laundry Hook-ups, 1st Floor Laundry
Features
- Ceiling Fan(s), Dining Area, Kitchen/Dining, Kitchen/Family, Kitchen/Living, Living/Dining, Primary BR w/ BA, Natural Light, Indoor Storage, Walk-In Closet(s)
- Flooring: Carpet, Vinyl Plank
- Windows: Blinds
- Has basement: No
Interior area
- Total structure area: 929
- Total interior livable area: 929 sqft
- Finished area above ground: 929
- Finished area below ground: 0
Property
Parking
- Total spaces: 6
- Parking features: Paved, Driveway, Parking Spaces 6+
- Has uncovered spaces: Yes
Accessibility
- Accessibility features: 1st Floor Bedroom, 1st Floor Full Bathroom, 1st Floor Hrd Surfce Flr, Paved Parking, 1st Floor Laundry
Features
- Levels: One
- Stories: 1
- Exterior features: Garden, Shed, Storage
- Fencing: Full
- Frontage length: Road frontage: 82
Lot
- Size: 9,148 sqft
- Features: Landscaped
Details
- Parcel number: PTFDM00U01L000088S000000
- Zoning description: URBAN
Construction
Type & style
- Home type: MobileManufactured
- Property subtype: Manufactured Home
Materials
- Vinyl Siding
- Foundation: Concrete, Concrete Slab
- Roof: Shingle
Condition
- New construction: No
- Year built: 2019
Utilities & green energy
- Electric: Circuit Breakers
- Sewer: Public Sewer
- Utilities for property: Cable Available, Phone Available
Community & neighborhood
Security
- Security features: Smoke Detector(s)
Location
- Region: Pittsfield
Other
Other facts
- Body type: Single Wide
- Road surface type: Paved
Price history
| Date | Event | Price |
|---|---|---|
| 8/29/2025 | Sold | $260,000+4%$280/sqft |
Source: | ||
| 8/3/2025 | Contingent | $249,900$269/sqft |
Source: | ||
| 7/30/2025 | Listed for sale | $249,900+21.9%$269/sqft |
Source: | ||
| 1/25/2022 | Sold | $205,000+10.8%$221/sqft |
Source: | ||
| 12/19/2021 | Contingent | $185,000$199/sqft |
Source: | ||
Public tax history
| Year | Property taxes | Tax assessment |
|---|---|---|
| 2023 | $2,679 +5% | $107,300 |
| 2022 | $2,552 +3.7% | $107,300 +7.7% |
| 2020 | $2,462 +194.9% | $99,600 +292.1% |
Find assessor info on the county website
Neighborhood: 03263
Nearby schools
GreatSchools rating
- 5/10Pittsfield Elementary SchoolGrades: PK-5Distance: 0.2 mi
- 2/10Pittsfield Middle SchoolGrades: 6-8Distance: 0.2 mi
- 2/10Pittsfield High SchoolGrades: 9-12Distance: 0.2 mi
Schools provided by the listing agent
- Elementary: Pittsfield Elementary
- Middle: Pittsfield Middle School
- High: Pittsfield High School
- District: Pittsfield
Source: PrimeMLS. This data may not be complete. We recommend contacting the local school district to confirm school assignments for this home.
Sell for more on Zillow
Get a free Zillow Showcase℠ listing and you could sell for .
$264,400
2% more+ $5,288
With Zillow Showcase(estimated)
$269,688
