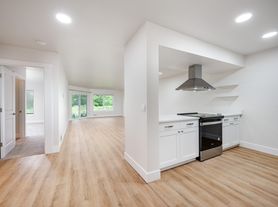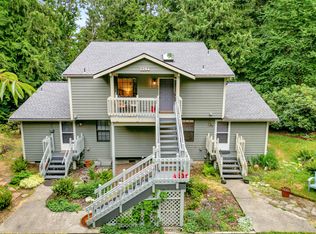Short term rental. Furnished Lake Whatcom and Golf Course million-dollar views! Beautiful, single-level condo blends mid-century charm with 2 bedroom and 1 bath. Updates, soaring ceilings, a cozy wood-burning stove & newer appliances. Enjoy 180-degree lake and mountain views, a sun-soaked patio, & clerestory windows for stargazing. With an amazing central location in Sudden Valley, you have easy access to all the amenities. Must have good credit, no smoking of any kind and no pets. Rent $2000
Lake Whatcom and Golf Course million-dollar views! Furnished beautiful, single-level condo blends mid-century charm with 2 bedroom and 1 bath. Updates, soaring ceilings, a cozy wood-burning stove & newer appliances. Enjoy 180-degree lake and mountain views, a sun-soaked patio, & clerestory windows for stargazing. With an amazing central location in Sudden Valley, you have easy access to all the amenities. Must have good credit, no smoking of any kind and no pets. Rent $2200
Townhouse for rent
$2,000/mo
22 Marigold Dr UNIT 13, Bellingham, WA 98229
2beds
876sqft
Price may not include required fees and charges.
Townhouse
Available now
No pets
In unit laundry
Off street parking
Baseboard
What's special
Sun-soaked patioMid-century charmCozy wood-burning stoveSoaring ceilingsBeautiful single-level condoNewer appliances
- 4 days |
- -- |
- -- |
Learn more about the building:
Travel times
Looking to buy when your lease ends?
Consider a first-time homebuyer savings account designed to grow your down payment with up to a 6% match & a competitive APY.
Facts & features
Interior
Bedrooms & bathrooms
- Bedrooms: 2
- Bathrooms: 1
- Full bathrooms: 1
Heating
- Baseboard
Appliances
- Included: Dishwasher, Dryer, Microwave, Oven, Refrigerator, Washer
- Laundry: In Unit
Features
- Flooring: Carpet, Hardwood
- Furnished: Yes
Interior area
- Total interior livable area: 876 sqft
Property
Parking
- Parking features: Off Street
- Details: Contact manager
Features
- Exterior features: Heating system: Baseboard
Details
- Parcel number: 3704084104830012
Construction
Type & style
- Home type: Townhouse
- Property subtype: Townhouse
Building
Management
- Pets allowed: No
Community & HOA
Community
- Features: Pool
HOA
- Amenities included: Pool
Location
- Region: Bellingham
Financial & listing details
- Lease term: 1 Year
Price history
| Date | Event | Price |
|---|---|---|
| 10/18/2025 | Price change | $2,000-9.1%$2/sqft |
Source: Zillow Rentals | ||
| 10/3/2025 | Listed for rent | $2,200$3/sqft |
Source: Zillow Rentals | ||
| 9/25/2023 | Sold | $389,000$444/sqft |
Source: | ||
| 9/4/2023 | Pending sale | $389,000$444/sqft |
Source: | ||
| 8/31/2023 | Listed for sale | $389,000+34.6%$444/sqft |
Source: | ||

