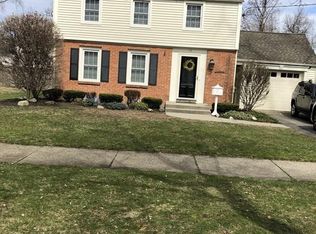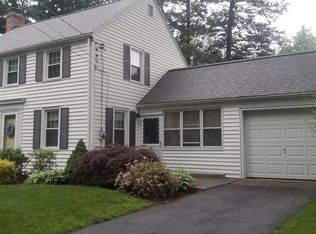Quiet tree lined street living in one of Springfield's most desired neighborhoods! This charming vinyl sided colonial is the definition of "move in ready" and wants to bring you years of great memories. A totally remodeled kitchen features warm maple cabinets, granite counter tops, island, SS appliances, garden window, and gleaming hardwood floors. After enjoying dinner under the rustic pendant lights in your open concept DR, grab a book off the custom built in bookshelves, put your feet up, and relax in the large living room next to a cozy fire. Pride of ownership is felt through the entire home. An upgraded den with yard access, newly carpeted walk in master closet, fresh paint, newer replacement windows, and newer boiler burner are just a few of the upgrades that have been made recently. The fully fenced in back yard is full of possibilities. And 2nd floor laundry! All of that to go with an ideal location near Downtown, EL, and Longmeadow means this beauty will not last long.
This property is off market, which means it's not currently listed for sale or rent on Zillow. This may be different from what's available on other websites or public sources.

