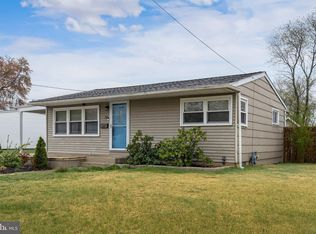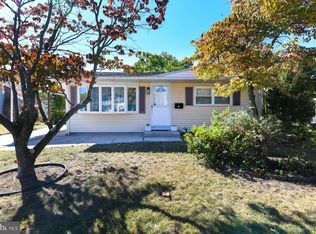Sold for $290,000
$290,000
22 Merion Ln, Maple Shade, NJ 08052
3beds
1,476sqft
Single Family Residence
Built in 1950
6,120 Square Feet Lot
$351,800 Zestimate®
$196/sqft
$2,278 Estimated rent
Home value
$351,800
$334,000 - $369,000
$2,278/mo
Zestimate® history
Loading...
Owner options
Explore your selling options
What's special
Welcome home to this bright and spacious 3-4 bedroom ranch located in the desirable Maple Shade area. As you step inside, you'll be greeted by a sun-soaked living room with vaulted ceilings and recessed lighting, perfect for entertaining guests or relaxing after a long day. The dining room boasts beautiful hardwood flooring that leads into the kitchen, complete with ample cabinetry and additional pantry/storage space. But the real highlight of this home is the huge family room, which could easily be used as a fourth bedroom, with plenty of closets and storage options. The master bedroom and second bedroom also feature vaulted ceilings and ample space, while the third bedroom is a comfortable size for guests or a home office. Step outside to the backyard oasis featuring a large fenced-in yard with an above-ground pool, and a shed. Whether you're hosting a summer barbecue or just enjoying a quiet evening outside, this backyard is the perfect retreat. Located in a convenient location in Maple Shade, this home is just a short distance away from shopping, dining, and entertainment options. Don't miss out on this opportunity to make this beautiful ranch your own!"
Zillow last checked: 8 hours ago
Listing updated: June 27, 2023 at 03:26am
Listed by:
Constance Curci 856-905-8751,
RE/MAX Of Cherry Hill
Bought with:
Michelle Hammel
RE/MAX Preferred - Sewell
Source: Bright MLS,MLS#: NJBL2045242
Facts & features
Interior
Bedrooms & bathrooms
- Bedrooms: 3
- Bathrooms: 1
- Full bathrooms: 1
- Main level bathrooms: 1
- Main level bedrooms: 3
Heating
- Forced Air, Natural Gas
Cooling
- Central Air, Electric
Appliances
- Included: Cooktop, Oven, Self Cleaning Oven, Dishwasher, Gas Water Heater
- Laundry: Main Level, Laundry Room
Features
- Ceiling Fan(s), Dining Area, Cathedral Ceiling(s), 9'+ Ceilings
- Flooring: Carpet, Vinyl, Tile/Brick, Hardwood
- Has basement: No
- Has fireplace: No
Interior area
- Total structure area: 1,476
- Total interior livable area: 1,476 sqft
- Finished area above ground: 1,476
Property
Parking
- Total spaces: 3
- Parking features: Driveway, Off Street
- Uncovered spaces: 3
Accessibility
- Accessibility features: None
Features
- Levels: One
- Stories: 1
- Patio & porch: Patio
- Exterior features: Sidewalks, Street Lights, Lighting
- Has private pool: Yes
- Pool features: Above Ground, Private
- Fencing: Full
Lot
- Size: 6,120 sqft
- Features: Open Lot, Front Yard, Rear Yard
Details
- Additional structures: Above Grade
- Parcel number: 1900001 0800009
- Zoning: RES
- Special conditions: Standard
Construction
Type & style
- Home type: SingleFamily
- Architectural style: Ranch/Rambler
- Property subtype: Single Family Residence
Materials
- Vinyl Siding
- Foundation: Crawl Space
- Roof: Pitched,Shingle
Condition
- Very Good
- New construction: No
- Year built: 1950
Utilities & green energy
- Sewer: Public Sewer
- Water: Public
Community & neighborhood
Location
- Region: Maple Shade
- Subdivision: Park Estates
- Municipality: MAPLE SHADE TWP
Other
Other facts
- Listing agreement: Exclusive Right To Sell
- Listing terms: Conventional,VA Loan,FHA,Cash
- Ownership: Fee Simple
Price history
| Date | Event | Price |
|---|---|---|
| 6/26/2023 | Sold | $290,000+5.5%$196/sqft |
Source: | ||
| 5/16/2023 | Pending sale | $275,000$186/sqft |
Source: | ||
| 5/10/2023 | Contingent | $275,000$186/sqft |
Source: | ||
| 5/3/2023 | Listed for sale | $275,000+92.3%$186/sqft |
Source: | ||
| 3/22/2013 | Sold | $143,000-19.2%$97/sqft |
Source: Public Record Report a problem | ||
Public tax history
| Year | Property taxes | Tax assessment |
|---|---|---|
| 2025 | $5,766 +3% | $151,900 |
| 2024 | $5,599 | $151,900 |
| 2023 | -- | $151,900 |
Find assessor info on the county website
Neighborhood: 08052
Nearby schools
GreatSchools rating
- NAHoward R Yocum SchoolGrades: PK-1Distance: 0.3 mi
- 3/10Maple Shade High SchoolGrades: PK,7-12Distance: 1.3 mi
- 3/10Ralph J Steinhauer Elementary SchoolGrades: 5-6Distance: 1.1 mi
Schools provided by the listing agent
- District: Maple Shade Township Public Schools
Source: Bright MLS. This data may not be complete. We recommend contacting the local school district to confirm school assignments for this home.
Get a cash offer in 3 minutes
Find out how much your home could sell for in as little as 3 minutes with a no-obligation cash offer.
Estimated market value$351,800
Get a cash offer in 3 minutes
Find out how much your home could sell for in as little as 3 minutes with a no-obligation cash offer.
Estimated market value
$351,800

