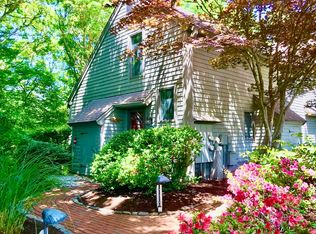This 1066 square foot townhome home has 2 bedrooms and 2.0 bathrooms. This home is located at 22 Mid Iron Way #7510, Mashpee, MA 02649.
This property is off market, which means it's not currently listed for sale or rent on Zillow. This may be different from what's available on other websites or public sources.

