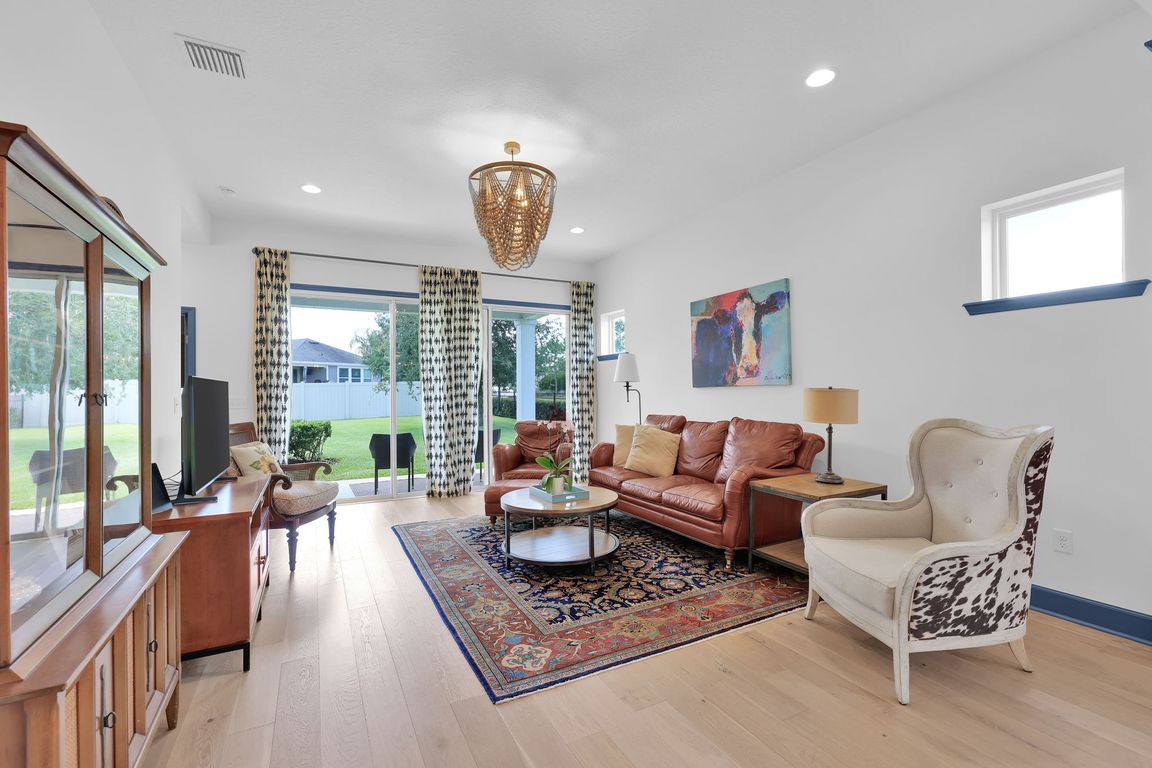
ActivePrice cut: $10K (10/23)
$379,000
3beds
1,837sqft
22 MOSAIC PARK Avenue, St. Augustine, FL 32092
3beds
1,837sqft
Single family residence
Built in 2017
9,583 sqft
2 Garage spaces
$206 price/sqft
$100 annually HOA fee
What's special
Large center islandDedicated home officeSpa-style bathroomSpacious primary suitePremium corner lotSoaking tubWhite oak hardwood floors
Move-In Ready David Weekley Home | $7,000 Buyer Credit | Premium Corner Lot! Welcome to this beautifully maintained David Weekley Laurelwood floor plan on a premium corner lot in the highly sought-after TrailMark community of St. Augustine, Florida. The seller is offering a $7,000 credit toward the buyer's closing costs ...
- 108 days |
- 599 |
- 36 |
Likely to sell faster than
Source: realMLS,MLS#: 2102272
Travel times
Living Room
Kitchen
Primary Bedroom
Zillow last checked: 8 hours ago
Listing updated: November 22, 2025 at 11:37pm
Listed by:
DIANE FARMER 904-445-8295,
BERKSHIRE HATHAWAY HOMESERVICES FLORIDA NETWORK REALTY 904-285-1800,
LIANA DEMARCO COOPER 850-687-9027
Source: realMLS,MLS#: 2102272
Facts & features
Interior
Bedrooms & bathrooms
- Bedrooms: 3
- Bathrooms: 2
- Full bathrooms: 2
Primary bedroom
- Level: First
Bedroom 1
- Level: First
Bedroom 2
- Level: First
Primary bathroom
- Level: First
Bathroom 1
- Level: First
Dining room
- Level: First
Family room
- Level: First
Kitchen
- Level: First
Laundry
- Level: First
Office
- Level: First
Heating
- Central, Electric
Cooling
- Central Air
Appliances
- Included: Dishwasher, Disposal, Dryer, Electric Oven, Gas Cooktop, Microwave, Refrigerator, Tankless Water Heater, Washer, Water Softener Owned
Features
- Breakfast Bar, Entrance Foyer, Kitchen Island, Open Floorplan, Pantry, Primary Bathroom -Tub with Separate Shower, Walk-In Closet(s)
- Flooring: Carpet, Tile, Wood
Interior area
- Total structure area: 2,450
- Total interior livable area: 1,837 sqft
Video & virtual tour
Property
Parking
- Total spaces: 2
- Parking features: Garage, Garage Door Opener
- Garage spaces: 2
Features
- Levels: One
- Stories: 1
- Patio & porch: Covered, Rear Porch
- Fencing: Other,Fenced,Back Yard,Full,Vinyl
Lot
- Size: 9,583.2 Square Feet
- Features: Corner Lot, Sprinklers In Front, Sprinklers In Rear
Details
- Parcel number: 0290113250
- Zoning description: PUD
Construction
Type & style
- Home type: SingleFamily
- Property subtype: Single Family Residence
Materials
- Fiber Cement, Frame
- Roof: Shingle
Condition
- New construction: No
- Year built: 2017
Utilities & green energy
- Sewer: Public Sewer
- Water: Public
- Utilities for property: Cable Connected, Electricity Connected, Natural Gas Connected, Sewer Connected, Water Connected
Community & HOA
Community
- Subdivision: Trailmark
HOA
- Has HOA: Yes
- Amenities included: Clubhouse, Dog Park, Fitness Center, Jogging Path, Park, Pickleball, Playground, Tennis Court(s)
- HOA fee: $100 annually
Location
- Region: Saint Augustine
Financial & listing details
- Price per square foot: $206/sqft
- Tax assessed value: $365,915
- Annual tax amount: $3,876
- Date on market: 8/8/2025
- Listing terms: Cash,Conventional,FHA,VA Loan