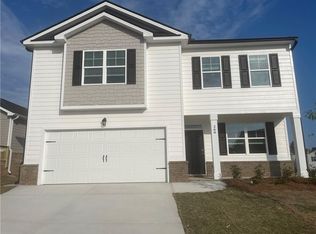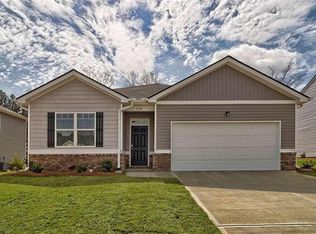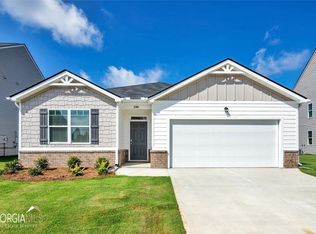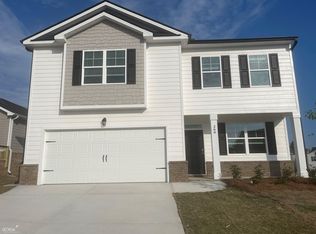Closed
$399,900
22 Moultrie Ct, Hoschton, GA 30548
4beds
1,846sqft
Single Family Residence, Residential
Built in 2023
10,018.8 Square Feet Lot
$397,900 Zestimate®
$217/sqft
$2,256 Estimated rent
Home value
$397,900
$342,000 - $462,000
$2,256/mo
Zestimate® history
Loading...
Owner options
Explore your selling options
What's special
The CALI floor plan is a beautiful Oversized 4 bedroom, 2 bath ranch w. Covered Patio. WHITE CABINETS. Hardwood floors on 1st floor except bedrooms. Open plan with Island seating, and nice spacious bedrooms. Price includes a large rear covered patio, 2 zone lawn irrigation system, window blinds, 2 ceiling fans, garage door opener, etc. Smart Home connected. Jackson County's newest Premier Master Planned Community. Beautiful entrance into the community, gorgeous tree lined and cart pathways. Community also features a future Clubhouse, swimming pool, playground, dog park, etc. Planned Lakeside amenities and outdoor event lawn. Easy Commuting. Located only 2.2 miles to Interstate 85. Fenced back yard ideal for kids and pets.
Zillow last checked: 8 hours ago
Listing updated: February 28, 2025 at 11:00pm
Listing Provided by:
Juan Garcia,
Provident Legacy Realtors, GA
Bought with:
Teia Whaley, 423281
Willow Bend Properties
Source: FMLS GA,MLS#: 7500356
Facts & features
Interior
Bedrooms & bathrooms
- Bedrooms: 4
- Bathrooms: 2
- Full bathrooms: 2
- Main level bathrooms: 2
- Main level bedrooms: 4
Primary bedroom
- Features: Master on Main
- Level: Master on Main
Bedroom
- Features: Master on Main
Primary bathroom
- Features: Double Vanity, Separate Tub/Shower
Dining room
- Features: Great Room, Open Concept
Kitchen
- Features: Breakfast Bar, Cabinets White, Kitchen Island, Pantry Walk-In, View to Family Room
Heating
- Central
Cooling
- Central Air
Appliances
- Included: Dishwasher, Disposal, Electric Range, Electric Water Heater, ENERGY STAR Qualified Appliances, Microwave
- Laundry: Laundry Room, Main Level
Features
- Double Vanity, Entrance Foyer, High Ceilings 9 ft Main, Smart Home
- Flooring: Carpet, Hardwood
- Windows: Insulated Windows
- Basement: None
- Has fireplace: No
- Fireplace features: None
- Common walls with other units/homes: No Common Walls
Interior area
- Total structure area: 1,846
- Total interior livable area: 1,846 sqft
Property
Parking
- Total spaces: 2
- Parking features: Garage
- Garage spaces: 2
Accessibility
- Accessibility features: None
Features
- Levels: One
- Stories: 1
- Patio & porch: Covered
- Exterior features: None
- Pool features: None
- Spa features: Community
- Fencing: Back Yard
- Has view: Yes
- View description: City
- Waterfront features: None
- Body of water: None
Lot
- Size: 10,018 sqft
- Features: Back Yard
Details
- Additional structures: None
- Parcel number: 121B 2328
- Other equipment: None
- Horse amenities: None
Construction
Type & style
- Home type: SingleFamily
- Architectural style: Other
- Property subtype: Single Family Residence, Residential
Materials
- Brick, Cement Siding
- Foundation: Slab
- Roof: Composition,Shingle
Condition
- Resale
- New construction: No
- Year built: 2023
Utilities & green energy
- Electric: 110 Volts, 220 Volts
- Sewer: Public Sewer
- Water: Public
- Utilities for property: Cable Available, Electricity Available, Phone Available, Sewer Available, Underground Utilities, Water Available
Green energy
- Energy efficient items: Appliances, HVAC
- Energy generation: None
Community & neighborhood
Security
- Security features: Carbon Monoxide Detector(s), Smoke Detector(s)
Community
- Community features: Clubhouse, Dog Park, Fishing, Fitness Center, Homeowners Assoc, Near Schools, Near Shopping, Near Trails/Greenway, Park, Playground, Pool, Street Lights
Location
- Region: Hoschton
- Subdivision: Twin Lakes
HOA & financial
HOA
- Has HOA: Yes
- HOA fee: $895 annually
Other
Other facts
- Road surface type: Asphalt, Concrete, Paved
Price history
| Date | Event | Price |
|---|---|---|
| 2/16/2025 | Pending sale | $399,900$217/sqft |
Source: | ||
| 2/15/2025 | Listed for sale | $399,900$217/sqft |
Source: | ||
| 2/13/2025 | Sold | $399,900$217/sqft |
Source: | ||
| 1/14/2025 | Pending sale | $399,900$217/sqft |
Source: | ||
| 12/21/2024 | Listed for sale | $399,900+5.8%$217/sqft |
Source: | ||
Public tax history
| Year | Property taxes | Tax assessment |
|---|---|---|
| 2024 | $4,695 +391.6% | $151,880 +354.7% |
| 2023 | $955 | $33,400 |
Find assessor info on the county website
Neighborhood: 30548
Nearby schools
GreatSchools rating
- 6/10West Jackson Intermediate SchoolGrades: PK-5Distance: 1.4 mi
- 7/10West Jackson Middle SchoolGrades: 6-8Distance: 3.4 mi
- 7/10Jackson County High SchoolGrades: 9-12Distance: 3.9 mi
Schools provided by the listing agent
- Elementary: West Jackson
- Middle: West Jackson
- High: Jackson County
Source: FMLS GA. This data may not be complete. We recommend contacting the local school district to confirm school assignments for this home.
Get a cash offer in 3 minutes
Find out how much your home could sell for in as little as 3 minutes with a no-obligation cash offer.
Estimated market value
$397,900
Get a cash offer in 3 minutes
Find out how much your home could sell for in as little as 3 minutes with a no-obligation cash offer.
Estimated market value
$397,900



