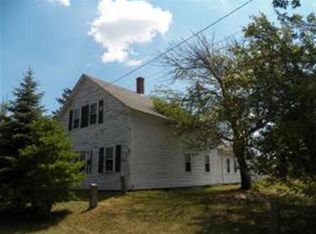Closed
Listed by:
Katie Oddy,
Keller Williams Realty Metro-Concord 603-226-2220
Bought with: BHGRE Masiello Bedford
$440,000
22 Mount Delight Road, Epsom, NH 03234
3beds
1,885sqft
Single Family Residence
Built in 2002
2.1 Acres Lot
$446,300 Zestimate®
$233/sqft
$3,029 Estimated rent
Home value
$446,300
$388,000 - $513,000
$3,029/mo
Zestimate® history
Loading...
Owner options
Explore your selling options
What's special
Built in 2002 and blissfully free of HOA drama, white fences, or nosy neighbors, this 3-bed, 1.5-bath is where privacy meets possibility. The primary bedroom comes with a walk-in closet and a bonus nook...perfect for your Peloton, a cozy reading spot, or quiet crash pad for the tiniest (or furriest) family member. There’s a flex room on the first floor for your office, your hobbies, or your refusal to work at the kitchen table. This house isn’t pretending to be a showroom...it’s real, functional, and leaves the DIY projects up to you. The partially finished walkout basement is ready to become your game room, home gym, or personal retreat when you need to disappear for a bit. Outside, you’ve got an area for a fire pit, late-night hangs and a big deck made for BBQs, not small talk. Nature lovers, rejoice: hike-able trails are just down the road, Bear Brook State Park is a 10-minute cruise, and Epsom School is close enough for easy drop-offs without the school-zone traffic headache. Conveniently nestled between Concord and Manchester, with quick back-road routes to the Seacoast, you’ll be everywhere and nowhere all at once. This isn’t a forever-polished home with staged lemons on the counter...it’s a real home, with real potential, for someone who’s ready to make it theirs.
Zillow last checked: 8 hours ago
Listing updated: August 29, 2025 at 09:11am
Listed by:
Katie Oddy,
Keller Williams Realty Metro-Concord 603-226-2220
Bought with:
Jordan Tillery
BHGRE Masiello Bedford
Source: PrimeMLS,MLS#: 5051816
Facts & features
Interior
Bedrooms & bathrooms
- Bedrooms: 3
- Bathrooms: 2
- Full bathrooms: 1
- 1/2 bathrooms: 1
Heating
- Oil, Electric, Hot Water
Cooling
- None
Appliances
- Included: Dishwasher, Dryer, Microwave, Electric Range, Refrigerator, Washer, Water Heater off Boiler
- Laundry: Laundry Hook-ups
Features
- Ceiling Fan(s), Dining Area, Kitchen Island, Kitchen/Dining, Walk-In Closet(s)
- Flooring: Carpet, Vinyl
- Basement: Climate Controlled,Daylight,Full,Partially Finished,Interior Stairs,Walkout,Interior Access,Exterior Entry,Walk-Out Access
Interior area
- Total structure area: 1,885
- Total interior livable area: 1,885 sqft
- Finished area above ground: 1,885
- Finished area below ground: 0
Property
Parking
- Total spaces: 4
- Parking features: Paved, Driveway, Parking Spaces 4
- Has uncovered spaces: Yes
Features
- Levels: Two
- Stories: 2
- Exterior features: Deck, Natural Shade, Shed, Storage
Lot
- Size: 2.10 Acres
- Features: Country Setting, Sloped, Wooded
Details
- Parcel number: EPSOM00R03L000018S000002
- Zoning description: RES/AG
- Other equipment: Portable Generator
Construction
Type & style
- Home type: SingleFamily
- Architectural style: Colonial
- Property subtype: Single Family Residence
Materials
- Wood Frame, Vinyl Exterior, Vinyl Siding
- Foundation: Poured Concrete
- Roof: Asphalt Shingle
Condition
- New construction: No
- Year built: 2002
Utilities & green energy
- Electric: Circuit Breakers, Generator
- Sewer: 1500+ Gallon, Concrete, Leach Field, Private Sewer, Septic Tank
- Utilities for property: Cable Available
Community & neighborhood
Location
- Region: Epsom
Other
Other facts
- Road surface type: Paved
Price history
| Date | Event | Price |
|---|---|---|
| 8/29/2025 | Sold | $440,000-2.2%$233/sqft |
Source: | ||
| 7/16/2025 | Listed for sale | $450,000+66.7%$239/sqft |
Source: | ||
| 6/7/2005 | Sold | $269,900$143/sqft |
Source: Public Record Report a problem | ||
Public tax history
| Year | Property taxes | Tax assessment |
|---|---|---|
| 2024 | $7,113 +8.2% | $267,000 |
| 2023 | $6,576 +3.3% | $267,000 |
| 2022 | $6,365 +9.2% | $267,000 |
Find assessor info on the county website
Neighborhood: 03234
Nearby schools
GreatSchools rating
- 3/10Epsom Central SchoolGrades: K-8Distance: 2.9 mi
Schools provided by the listing agent
- Elementary: Epsom Central School
- Middle: Epsom Central School
- High: Pembroke Academy
- District: Epsom
Source: PrimeMLS. This data may not be complete. We recommend contacting the local school district to confirm school assignments for this home.
Get pre-qualified for a loan
At Zillow Home Loans, we can pre-qualify you in as little as 5 minutes with no impact to your credit score.An equal housing lender. NMLS #10287.
Sell with ease on Zillow
Get a Zillow Showcase℠ listing at no additional cost and you could sell for —faster.
$446,300
2% more+$8,926
With Zillow Showcase(estimated)$455,226
