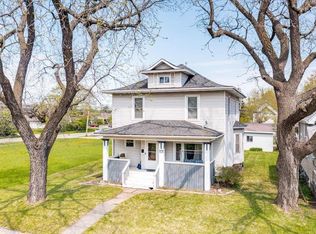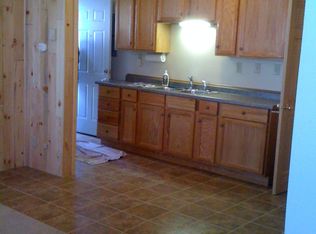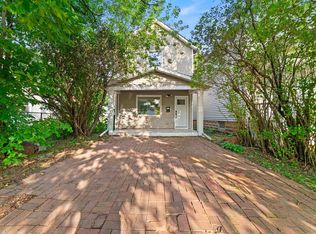Sold for $170,000 on 08/15/24
$170,000
22 N 59th Ave W, Duluth, MN 55807
2beds
945sqft
Single Family Residence
Built in 1913
4,356 Square Feet Lot
$184,900 Zestimate®
$180/sqft
$1,428 Estimated rent
Home value
$184,900
$170,000 - $202,000
$1,428/mo
Zestimate® history
Loading...
Owner options
Explore your selling options
What's special
Welcome to your new home! Nestled in a serene neighborhood, this charming traditional-style residence offers the perfect blend of comfort and character. As you step inside, you'll be greeted by a cozy veranda-style porch, ideal for relaxing evenings or morning coffees. The interior boasts a well-appointed informal dining room, perfect for family meals or entertaining guests. The oak kitchen cabinets provide ample storage space while adding a touch of elegance to the heart of the home. This property features two bedrooms, providing plenty of room for a small family, guests, or a home office. The single bath is conveniently located and designed for both functionality and style. Outside, you'll find a fenced-in backyard, offering privacy and a safe space for children or pets to play. The two-car garage provides ample storage for vehicles, tools, or hobbies. Located in a desirable area with convenient access to amenities and schools, this home is not to be missed. Whether you're a first-time buyer or looking to downsize, this property offers the perfect opportunity to make your dream of homeownership a reality. Contact us today to schedule a tour and see for yourself why this home is the right choice for you!
Zillow last checked: 8 hours ago
Listing updated: September 08, 2025 at 04:24pm
Listed by:
Dan Gilderman 218-348-5374,
Century 21 Atwood
Bought with:
Steve Germond, MN 40074285|WI 45125-90
RE/MAX Results
Source: Lake Superior Area Realtors,MLS#: 6114862
Facts & features
Interior
Bedrooms & bathrooms
- Bedrooms: 2
- Bathrooms: 1
- Full bathrooms: 1
Bedroom
- Level: Second
- Area: 136 Square Feet
- Dimensions: 10 x 13.6
Bedroom
- Level: Second
- Area: 136 Square Feet
- Dimensions: 10 x 13.6
Dining room
- Level: Main
- Area: 198 Square Feet
- Dimensions: 11 x 18
Kitchen
- Level: Main
- Area: 176.4 Square Feet
- Dimensions: 14 x 12.6
Living room
- Description: freshly cleaned carpeting
- Level: Main
- Area: 160.6 Square Feet
- Dimensions: 11 x 14.6
Office
- Level: Main
- Area: 100 Square Feet
- Dimensions: 10 x 10
Porch
- Description: enclosed back porch
- Level: Main
Heating
- Baseboard, Boiler, Hot Water, Natural Gas
Appliances
- Included: Water Heater-Gas, Range, Refrigerator
- Laundry: Dryer Hook-Ups, Washer Hookup
Features
- Ceiling Fan(s), Eat In Kitchen
- Windows: Double Glazed, Screens, Vinyl Windows, Wood Frames
- Basement: Full,Unfinished
- Has fireplace: No
Interior area
- Total interior livable area: 945 sqft
- Finished area above ground: 945
- Finished area below ground: 0
Property
Parking
- Total spaces: 2
- Parking features: Off Street, On Street, Detached, Slab
- Garage spaces: 2
- Has uncovered spaces: Yes
Features
- Patio & porch: Deck, Porch
- Exterior features: Rain Gutters
- Fencing: Partial
Lot
- Size: 4,356 sqft
- Dimensions: 37 x 125
- Features: Many Trees, Level
- Residential vegetation: Heavily Wooded
Details
- Foundation area: 836
- Parcel number: 010450003950
Construction
Type & style
- Home type: SingleFamily
- Architectural style: Traditional
- Property subtype: Single Family Residence
Materials
- Wood, Frame/Wood
- Foundation: Concrete Perimeter
- Roof: Asphalt Shingle
Condition
- Previously Owned
- Year built: 1913
Utilities & green energy
- Electric: Minnesota Power
- Sewer: Public Sewer
- Water: Public
Community & neighborhood
Location
- Region: Duluth
Other
Other facts
- Listing terms: Conventional
- Road surface type: Paved
Price history
| Date | Event | Price |
|---|---|---|
| 8/15/2024 | Sold | $170,000-8.1%$180/sqft |
Source: | ||
| 7/16/2024 | Pending sale | $184,900$196/sqft |
Source: | ||
| 7/12/2024 | Listed for sale | $184,900+47.9%$196/sqft |
Source: | ||
| 12/23/2016 | Sold | $125,000+13.6%$132/sqft |
Source: Public Record | ||
| 7/24/2013 | Sold | $110,000$116/sqft |
Source: | ||
Public tax history
| Year | Property taxes | Tax assessment |
|---|---|---|
| 2024 | $1,792 +19.3% | $155,900 +6.1% |
| 2023 | $1,502 +21.5% | $147,000 +20.1% |
| 2022 | $1,236 +18.6% | $122,400 +23.5% |
Find assessor info on the county website
Neighborhood: Irving
Nearby schools
GreatSchools rating
- 2/10Laura Macarthur Elementary SchoolGrades: PK-5Distance: 0.7 mi
- 3/10Lincoln Park Middle SchoolGrades: 6-8Distance: 2.2 mi
- 5/10Denfeld Senior High SchoolGrades: 9-12Distance: 1.1 mi

Get pre-qualified for a loan
At Zillow Home Loans, we can pre-qualify you in as little as 5 minutes with no impact to your credit score.An equal housing lender. NMLS #10287.


