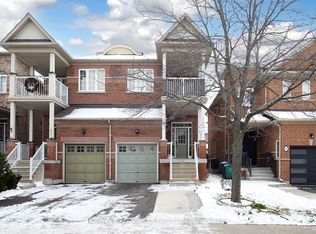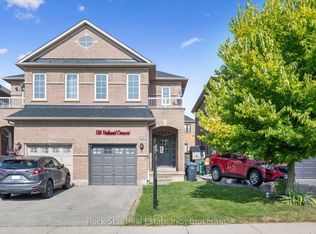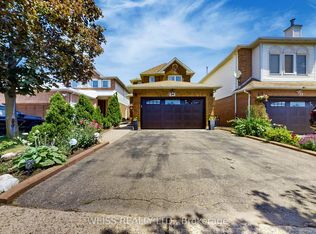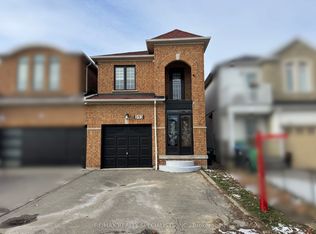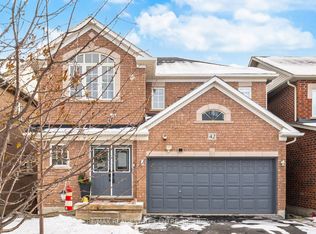Welcome to 22 Nathaniel Crescent a well-maintained and income-generating 3+1 bedroom, 4-bathroom semi-detached home nestled in one of Brampton's most convenient and family-oriented neighborhoods. The property features a functional layout with a bright and spacious main floor, a large eat-in kitchen with stainless steel appliances, and a walk-out to a private backyard. Upstairs, you'll find 3 generously sized bedrooms, including a primary suite with a 4-piece ensuite and walk-in closet. The professionally finished basement studio offers a separate entrance, 1 bedroom, a full bath, and a second kitchenette ideal for extended family use or income potential (buyer to verify). Leased at $4400 a month, this home is a turnkey investment with strong cash flow and reliable tenants in place. Located just minutes from Hwy 407, 410, 401 public transit, schools, Mall, parks, hospital, and other major amenities, this is an ideal opportunity for investors, first-time buyers with rental income goals, or families needing multi-generational space.
For sale
C$959,000
22 Nathaniel Cres, Brampton, ON L6Y 5M5
3beds
4baths
Single Family Residence
Built in ----
2,310 Square Feet Lot
$-- Zestimate®
C$--/sqft
C$-- HOA
What's special
Functional layoutLarge eat-in kitchenStainless steel appliancesPrivate backyardGenerously sized bedroomsWalk-in closetProfessionally finished basement studio
- 139 days |
- 3 |
- 0 |
Zillow last checked: 8 hours ago
Listing updated: November 01, 2025 at 07:12am
Listed by:
RE/MAX GOLD REALTY INC.
Source: TRREB,MLS®#: W12304704 Originating MLS®#: Toronto Regional Real Estate Board
Originating MLS®#: Toronto Regional Real Estate Board
Facts & features
Interior
Bedrooms & bathrooms
- Bedrooms: 3
- Bathrooms: 4
Primary bedroom
- Level: Second
- Dimensions: 4.91 x 3.35
Bedroom 2
- Level: Second
- Dimensions: 3.05 x 2.74
Bedroom 3
- Level: Second
- Dimensions: 3.9 x 3.29
Dining room
- Level: Ground
- Dimensions: 4.91 x 4.27
Foyer
- Level: Ground
- Dimensions: 2.1 x 2.7
Kitchen
- Level: Ground
- Dimensions: 3.05 x 2.43
Living room
- Description: Office
- Level: Ground
- Area: 2.7 Square Meters
- Area source: Other
- Dimensions: 1.80 x 1.50
Office
- Level: Second
- Dimensions: 1.8 x 1.5
Recreation
- Level: Basement
- Dimensions: 5.1 x 5.1
Utility room
- Level: Basement
- Dimensions: 4.3 x 1.9
Heating
- Forced Air, Gas
Cooling
- Central Air
Features
- Other
- Basement: Finished,Separate Entrance
- Has fireplace: No
Interior area
- Living area range: 1500-2000 null
Video & virtual tour
Property
Parking
- Total spaces: 4
- Parking features: Private
- Has attached garage: Yes
Features
- Stories: 2
- Pool features: None
Lot
- Size: 2,310 Square Feet
- Features: Golf, Greenbelt/Conservation, Level, Park, Public Transit, School
Details
- Additional structures: Aux Residences
Construction
Type & style
- Home type: SingleFamily
- Property subtype: Single Family Residence
- Attached to another structure: Yes
Materials
- Brick
- Foundation: Other
- Roof: Other
Utilities & green energy
- Sewer: Sewer
Community & HOA
Location
- Region: Brampton
Financial & listing details
- Annual tax amount: C$5,434
- Date on market: 7/24/2025
RE/MAX GOLD REALTY INC.
By pressing Contact Agent, you agree that the real estate professional identified above may call/text you about your search, which may involve use of automated means and pre-recorded/artificial voices. You don't need to consent as a condition of buying any property, goods, or services. Message/data rates may apply. You also agree to our Terms of Use. Zillow does not endorse any real estate professionals. We may share information about your recent and future site activity with your agent to help them understand what you're looking for in a home.
Price history
Price history
Price history is unavailable.
Public tax history
Public tax history
Tax history is unavailable.Climate risks
Neighborhood: Bram West
Nearby schools
GreatSchools rating
No schools nearby
We couldn't find any schools near this home.
- Loading
