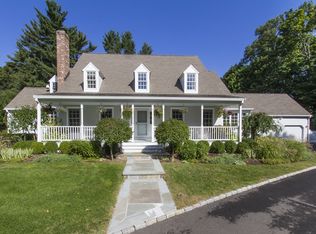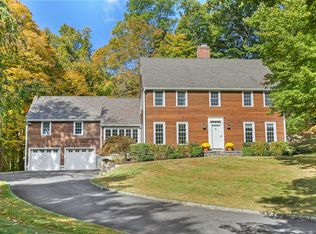Sold for $1,694,013
$1,694,013
22 Oak Knoll Road, Ridgefield, CT 06877
5beds
5,227sqft
Single Family Residence
Built in 2002
1.06 Acres Lot
$2,005,400 Zestimate®
$324/sqft
$8,289 Estimated rent
Home value
$2,005,400
$1.84M - $2.19M
$8,289/mo
Zestimate® history
Loading...
Owner options
Explore your selling options
What's special
Ideally situated close to Downtown Ridgefield, this sophisticated & refined classic New England Cape exudes charm, nestled on a park-like setting on one of Ridgefield's most coveted cul-de-sacs. This residence exudes quality craftsmanship & boasts a superb open floor plan across three meticulously designed levels. Upon entry, you'll be greeted by a welcoming open foyer, leading seamlessly into spacious Living & Dining Rooms adorned with tasteful finishes. The Gourmet Kitchen is complemented by a Breakfast nook, flowing effortlessly into the Family Room, w/vaulted ceiling & striking floor-to-ceiling stone fireplace & French Doors opening onto a two-tier Mahogany deck. A handsome Library w/built-in cabinetry, generous Mudroom & a conveniently located Laundry Rm add to the functionality of the main level. A luxurious Primary suite, complete with a spa-like Bath & His/Hers closets, completes the main floor. The Upper Level offers an open lounge area plus the possibility of an additional Primary Bedroom Suite, plus 2 additional Bedrooms & spacious Bath. Lower Level presents a fabulous Walk-out space, housing a Games Room & 2nd Family Room w/Fireplace, Guest Suite w/Full Bath - ideal for AuPair or in-laws, ample storage ensures easy organization. Stunning grounds, w/stone walls, professional landscaping, an irrigation system. Town water and a convenient commute. Minutes from downtown Ridgefield w/premier restaurants and CT's #1 Cultural District. Approx. 1 Hour to NYC. Turn Key!
Zillow last checked: 8 hours ago
Listing updated: October 01, 2024 at 02:01am
Listed by:
Karla Murtaugh 203-856-5534,
Compass Connecticut, LLC 203-290-2477
Bought with:
Karla Murtaugh, RES.0766790
Compass Connecticut, LLC
Source: Smart MLS,MLS#: 24003627
Facts & features
Interior
Bedrooms & bathrooms
- Bedrooms: 5
- Bathrooms: 6
- Full bathrooms: 4
- 1/2 bathrooms: 2
Primary bedroom
- Features: Full Bath, Walk-In Closet(s), Hardwood Floor
- Level: Main
- Area: 385 Square Feet
- Dimensions: 14 x 27.5
Bedroom
- Features: Wall/Wall Carpet
- Level: Upper
- Area: 396 Square Feet
- Dimensions: 18 x 22
Bedroom
- Features: Wall/Wall Carpet
- Level: Upper
- Area: 178.25 Square Feet
- Dimensions: 11.5 x 15.5
Bedroom
- Features: Wall/Wall Carpet
- Level: Upper
- Area: 186 Square Feet
- Dimensions: 12 x 15.5
Bedroom
- Features: Full Bath, Wall/Wall Carpet
- Level: Lower
- Area: 130 Square Feet
- Dimensions: 10 x 13
Den
- Features: Skylight, Hardwood Floor
- Level: Upper
- Area: 333.25 Square Feet
- Dimensions: 15.5 x 21.5
Dining room
- Features: Bay/Bow Window, Hardwood Floor
- Level: Main
- Area: 198.9 Square Feet
- Dimensions: 13 x 15.3
Family room
- Features: Vaulted Ceiling(s), Balcony/Deck, Ceiling Fan(s), Fireplace, French Doors, Hardwood Floor
- Level: Main
- Area: 385 Square Feet
- Dimensions: 17.5 x 22
Kitchen
- Features: Breakfast Bar, Granite Counters, Hardwood Floor
- Level: Main
- Area: 342 Square Feet
- Dimensions: 18 x 19
Living room
- Features: Bay/Bow Window, Hardwood Floor
- Level: Main
- Area: 201.5 Square Feet
- Dimensions: 13 x 15.5
Media room
- Features: Hardwood Floor, Laminate Floor
- Level: Lower
- Area: 450 Square Feet
- Dimensions: 15 x 30
Office
- Features: Built-in Features, French Doors, Hardwood Floor
- Level: Main
- Area: 156.25 Square Feet
- Dimensions: 12.5 x 12.5
Heating
- Forced Air, Oil
Cooling
- Central Air
Appliances
- Included: Gas Cooktop, Oven, Microwave, Refrigerator, Dishwasher, Washer, Dryer, Water Heater
- Laundry: Main Level, Mud Room
Features
- Sound System, Central Vacuum, Entrance Foyer
- Basement: Full,Storage Space
- Attic: Pull Down Stairs
- Number of fireplaces: 2
Interior area
- Total structure area: 5,227
- Total interior livable area: 5,227 sqft
- Finished area above ground: 4,227
- Finished area below ground: 1,000
Property
Parking
- Total spaces: 2
- Parking features: Attached
- Attached garage spaces: 2
Features
- Fencing: Wood,Stone
Lot
- Size: 1.06 Acres
- Features: Level, Sloped, Cul-De-Sac
Details
- Parcel number: 276197
- Zoning: RAA
Construction
Type & style
- Home type: SingleFamily
- Architectural style: Cape Cod
- Property subtype: Single Family Residence
Materials
- Shingle Siding, Wood Siding
- Foundation: Concrete Perimeter
- Roof: Asphalt
Condition
- New construction: No
- Year built: 2002
Utilities & green energy
- Sewer: Septic Tank
- Water: Public
Community & neighborhood
Security
- Security features: Security System
Location
- Region: Ridgefield
Price history
| Date | Event | Price |
|---|---|---|
| 6/3/2024 | Sold | $1,694,013+1.1%$324/sqft |
Source: | ||
| 4/21/2024 | Pending sale | $1,675,000$320/sqft |
Source: | ||
| 3/16/2024 | Listed for sale | $1,675,000+24.1%$320/sqft |
Source: | ||
| 6/19/2018 | Listing removed | $1,350,000$258/sqft |
Source: Neumann Real Estate #170060762 Report a problem | ||
| 9/11/2017 | Price change | $1,350,000-3.5%$258/sqft |
Source: Neumann Real Estate #170011641 Report a problem | ||
Public tax history
| Year | Property taxes | Tax assessment |
|---|---|---|
| 2025 | $24,781 +6% | $904,750 +2% |
| 2024 | $23,379 +2.1% | $887,250 |
| 2023 | $22,900 -9% | $887,250 +0.2% |
Find assessor info on the county website
Neighborhood: 06877
Nearby schools
GreatSchools rating
- 9/10Scotland Elementary SchoolGrades: K-5Distance: 2.4 mi
- 9/10East Ridge Middle SchoolGrades: 6-8Distance: 1.4 mi
- 10/10Ridgefield High SchoolGrades: 9-12Distance: 3 mi
Schools provided by the listing agent
- Elementary: Scotland
- Middle: Scotts Ridge
- High: Ridgefield
Source: Smart MLS. This data may not be complete. We recommend contacting the local school district to confirm school assignments for this home.
Get pre-qualified for a loan
At Zillow Home Loans, we can pre-qualify you in as little as 5 minutes with no impact to your credit score.An equal housing lender. NMLS #10287.
Sell with ease on Zillow
Get a Zillow Showcase℠ listing at no additional cost and you could sell for —faster.
$2,005,400
2% more+$40,108
With Zillow Showcase(estimated)$2,045,508

