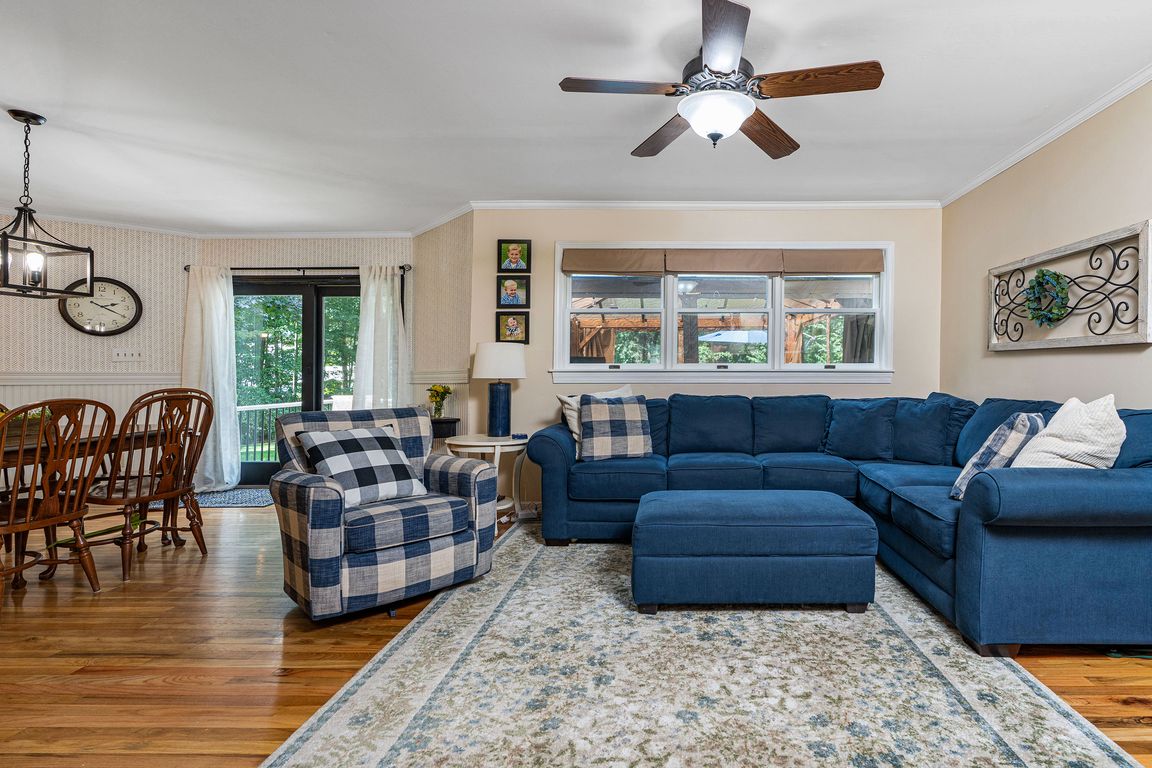
ActivePrice cut: $10K (10/1)
$540,000
5beds
2,435sqft
22 Oak View Drive, Moreau, NY 12828
5beds
2,435sqft
Single family residence, residential
Built in 1995
0.73 Acres
2 Garage spaces
$222 price/sqft
What's special
Gas fireplaceCentral air conditioningFirst-floor laundryCovered front porchOpen conceptHeated above-ground poolLarge pantry
In one of the most sought-after neighborhoods in Moreau, this fabulous 5-bedroom, 3-bath home sits with an open concept that you will love! The fabulous, spacious kitchen is a baker's delight, featuring two ovens, plenty of countertops, and a large pantry. This special home also features a 1st-floor bedroom, a full ...
- 71 days |
- 1,375 |
- 49 |
Source: Global MLS,MLS#: 202522623
Travel times
Living Room
Kitchen
Primary Bedroom
Zillow last checked: 7 hours ago
Listing updated: October 01, 2025 at 12:31pm
Listing by:
Howard Hanna 518-798-3636,
Julie A Snyder 518-260-6732
Source: Global MLS,MLS#: 202522623
Facts & features
Interior
Bedrooms & bathrooms
- Bedrooms: 5
- Bathrooms: 3
- Full bathrooms: 3
Primary bedroom
- Level: Second
Bedroom
- Level: First
Bedroom
- Level: Second
Bedroom
- Level: Second
Bedroom
- Level: Second
Primary bathroom
- Level: Second
Full bathroom
- Level: First
Full bathroom
- Level: Second
Dining room
- Level: First
Family room
- Level: First
Great room
- Level: First
Kitchen
- Level: First
Laundry
- Level: First
Living room
- Level: First
Mud room
- Level: First
Utility room
- Level: Basement
Heating
- Forced Air, Natural Gas
Cooling
- Central Air
Appliances
- Included: Built-In Electric Oven, Dishwasher, Electric Oven, Microwave, Range, Refrigerator, Tankless Water Heater
- Laundry: Main Level
Features
- Ceiling Fan(s), Walk-In Closet(s), Eat-in Kitchen
- Flooring: Tile, Vinyl, Wood, Carpet
- Basement: Bilco Doors,Exterior Entry,Interior Entry
- Has fireplace: Yes
- Fireplace features: Family Room, Gas
Interior area
- Total structure area: 2,435
- Total interior livable area: 2,435 sqft
- Finished area above ground: 2,435
- Finished area below ground: 0
Property
Parking
- Total spaces: 6
- Parking features: Off Street, Paved, Attached, Driveway, Garage Door Opener
- Garage spaces: 2
- Has uncovered spaces: Yes
Features
- Patio & porch: Covered, Deck, Front Porch
- Pool features: Above Ground
- Fencing: Back Yard,Fenced
Lot
- Size: 0.73 Acres
- Features: Level, Road Frontage, Sprinklers In Front, Sprinklers In Rear, Landscaped
Details
- Additional structures: Gazebo
- Parcel number: 414489 77.727
- Special conditions: Standard
Construction
Type & style
- Home type: SingleFamily
- Architectural style: Colonial
- Property subtype: Single Family Residence, Residential
Materials
- Drywall, Vinyl Siding
- Roof: Shingle,Asphalt
Condition
- New construction: No
- Year built: 1995
Utilities & green energy
- Sewer: Septic Tank
- Utilities for property: Cable Connected, Underground Utilities
Community & HOA
Community
- Security: Smoke Detector(s), Carbon Monoxide Detector(s)
HOA
- Has HOA: No
Location
- Region: Fort Edward
Financial & listing details
- Price per square foot: $222/sqft
- Tax assessed value: $392,000
- Annual tax amount: $6,005
- Date on market: 7/28/2025