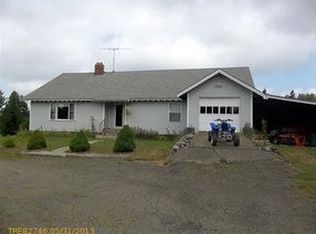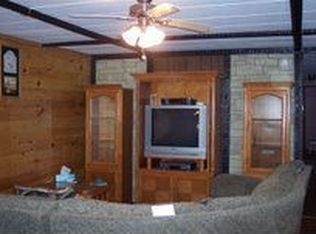Closed
$200,000
22 Old Mill Road, Talmadge, ME 04492
2beds
2,450sqft
Single Family Residence
Built in 1950
5.09 Acres Lot
$201,700 Zestimate®
$82/sqft
$1,484 Estimated rent
Home value
$201,700
Estimated sales range
Not available
$1,484/mo
Zestimate® history
Loading...
Owner options
Explore your selling options
What's special
Whether it's a weekend getaway or a full-time retreat, this cabin compound is your perfect slice of Maine. Enjoy the beauty of the outdoors from this 5 plus acre seasonal property. Property features multiple buildings: vintage log cabin with two bedrooms, full bathroom, and dedicated kitchen. The camp features an open kitchen and living room area, designed for simplicity and comfort. Delightful front porch is extra welcoming. Cabin is Heated by both the wood stove, wall unit propane heater, and Heat pump for both heat & a/c. Additionally, there is a bunkhouse built circa 2011. This fully insulated & heated bunkhouse features soaring ceilings and a charming sleeping loft in addition to the main floor bedroom. Plumbing exists to install a full bathroom in the bunkhouse. Oversized garage with dedicated workshop easily holds multiple vehicles and could house a large motorhome. Two practical sheds lend themselves to much needed storage. The five acres has a cleared portion ready for your new build if desired. Property is easily accessible and located on paved road. Houses being sold mostly furnished. 40 minutes from amenities in Calais & one hour from Lincoln & Houlton. Multiple recreational lakes are a short drive.
Zillow last checked: 8 hours ago
Listing updated: August 05, 2025 at 01:23pm
Listed by:
Berkshire Hathaway HomeServices Northeast Real Estate
Bought with:
True North Realty, Inc.
Source: Maine Listings,MLS#: 1624962
Facts & features
Interior
Bedrooms & bathrooms
- Bedrooms: 2
- Bathrooms: 1
- Full bathrooms: 1
Primary bedroom
- Level: First
Bedroom 1
- Level: First
Kitchen
- Level: First
Living room
- Level: First
Heating
- Direct Vent Heater, Heat Pump, Wood Stove
Cooling
- Heat Pump
Appliances
- Included: Dishwasher, Dryer, Microwave, Gas Range, Refrigerator, Washer
Features
- Flooring: Laminate, Wood
- Basement: None
- Number of fireplaces: 1
Interior area
- Total structure area: 2,450
- Total interior livable area: 2,450 sqft
- Finished area above ground: 1,500
- Finished area below ground: 950
Property
Parking
- Total spaces: 3
- Parking features: Gravel, Reclaimed, 5 - 10 Spaces, Detached
- Garage spaces: 3
Features
- Patio & porch: Porch
- Has view: Yes
- View description: Scenic
Lot
- Size: 5.09 Acres
- Features: Rural, Open Lot, Pasture, Wooded
Details
- Additional structures: Outbuilding, Shed(s)
- Zoning: none
Construction
Type & style
- Home type: SingleFamily
- Architectural style: Camp,Cottage
- Property subtype: Single Family Residence
Materials
- Log, Wood Frame, Log Siding
- Foundation: Block
- Roof: Metal
Condition
- Year built: 1950
Utilities & green energy
- Electric: Circuit Breakers
- Sewer: Private Sewer
- Water: Private
Community & neighborhood
Location
- Region: Waite
Other
Other facts
- Road surface type: Paved
Price history
| Date | Event | Price |
|---|---|---|
| 7/31/2025 | Sold | $200,000+8.1%$82/sqft |
Source: | ||
| 6/10/2025 | Pending sale | $185,000$76/sqft |
Source: BHHS broker feed #1624962 Report a problem | ||
| 6/9/2025 | Contingent | $185,000$76/sqft |
Source: | ||
| 6/2/2025 | Listed for sale | $185,000$76/sqft |
Source: | ||
Public tax history
Tax history is unavailable.
Neighborhood: 04492
Nearby schools
GreatSchools rating
- NAEast Range Ii Csd SchoolGrades: PK-8Distance: 7.1 mi
- 3/10Woodland Jr-Sr High SchoolGrades: 7-12Distance: 18.6 mi
Get pre-qualified for a loan
At Zillow Home Loans, we can pre-qualify you in as little as 5 minutes with no impact to your credit score.An equal housing lender. NMLS #10287.

