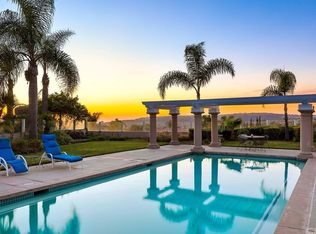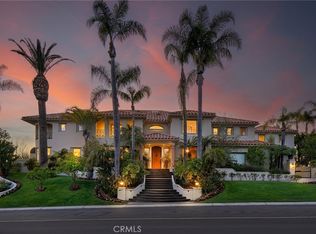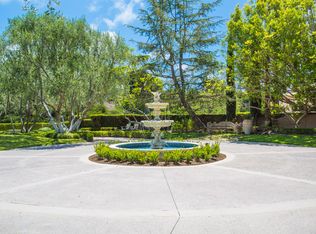Sold for $6,250,000
Listing Provided by:
Justin Itzen DRE #01993489 949-339-4184,
The Oppenheim Group,
Austin Victoria DRE #02038193,
The Oppenheim Group
Bought with: The Oppenheim Group
$6,250,000
22 Old Ranch Rd, Laguna Niguel, CA 92677
5beds
7,248sqft
Single Family Residence
Built in 1990
0.64 Acres Lot
$7,665,700 Zestimate®
$862/sqft
$18,981 Estimated rent
Home value
$7,665,700
$6.90M - $8.66M
$18,981/mo
Zestimate® history
Loading...
Owner options
Explore your selling options
What's special
Located within the prestigious Bear Brand Ranch community in Laguna Niguel, this 7,248 sq. ft. home sits on a 0.57-acre lot and offers panoramic city lights, hills, and ocean views. With 5 beds and 7 baths, the recently remodeled estate boasts every amenity imaginable. Past the private gates and luscious courtyard, the grand foyer welcomes you with a double-height ceiling featuring a spectacular chandelier, wrought iron and hardwood curving staircase, and marble tile flooring. The main level, with its bright and spacious floor plan, offers the perfect layout for entertaining. The formal living area comes replete with high ceilings, a striking fireplace, and a sun-drenched alcove with its own chandelier, which is ideal for a grand piano or as a reading nook. The elegant dining room, overlooking the pool, comes replete with a recessed ceiling, crystal chandelier and wall sconces. The magnificent kitchen enjoys sleek cabinetry with black countertops, top-of-the-line appliances, including a Viking range, a Sub-Zero fridge, a large island with seating, and a breakfast area enjoying views of the pool and backyard. Adjacent to this, you’ll find the family room with a fireplace, chandelier, TV area, and a large bar with seating occupying a sunny alcove. An office featuring a coffered ceiling, an ensuite guest bedroom, and a powder room complete this lower level. Upstairs, the luxurious master bedroom has everything you need for relaxation, including a fireplace, a reading nook with large windows and a chandelier, and a large private balcony with views of the yard and mountains beyond. The spacious spa-like bathroom enjoys a massive glass-encased walk-in shower, a soaking tub by a fireplace, and a double vanity with plenty of storage. On this level, you will find two additional ensuite bedrooms, a study/library room with built-in cabinetry, a 12-seat home theater with custom drapes, a granite table and full-size bar, and a sauna room. The backyard is an entertainer’s dream with a palapa bar and BBQ, a lounging area with a fire pit, a sparkling pool with a hot tub, a rose garden, and a putting green. All this, overlooking the spectacular panoramic views through a glass fence stretching the length of the backyard. A gated motor court and five garages complete this unique offering. The property is near excellent public and private schools, shops, restaurants, hiking/biking trails, and world-class beaches.
Zillow last checked: 8 hours ago
Listing updated: March 29, 2024 at 10:06am
Listing Provided by:
Justin Itzen DRE #01993489 949-339-4184,
The Oppenheim Group,
Austin Victoria DRE #02038193,
The Oppenheim Group
Bought with:
Justin Itzen, DRE #01993489
The Oppenheim Group
Vlad Gold, DRE #01340166
Gold Group Realty, Inc.
Source: CRMLS,MLS#: PW23196821 Originating MLS: California Regional MLS
Originating MLS: California Regional MLS
Facts & features
Interior
Bedrooms & bathrooms
- Bedrooms: 5
- Bathrooms: 7
- Full bathrooms: 6
- 1/4 bathrooms: 1
- Main level bathrooms: 2
- Main level bedrooms: 1
Primary bedroom
- Features: Primary Suite
Bedroom
- Features: Bedroom on Main Level
Bathroom
- Features: Bathtub, Closet, Dual Sinks, Stone Counters, Remodeled, Separate Shower, Tub Shower, Vanity, Walk-In Shower
Kitchen
- Features: Kitchen Island, Kitchen/Family Room Combo, Stone Counters, Updated Kitchen
Heating
- Central, Fireplace(s)
Cooling
- Central Air
Appliances
- Included: 6 Burner Stove, Dishwasher, Gas Range, Microwave, Refrigerator, Range Hood, Water Heater
- Laundry: Inside, Laundry Room
Features
- Beamed Ceilings, Wet Bar, Breakfast Bar, Built-in Features, Balcony, Separate/Formal Dining Room, Eat-in Kitchen, High Ceilings, Open Floorplan, Pantry, Stone Counters, Recessed Lighting, Two Story Ceilings, Bar, Bedroom on Main Level, Primary Suite, Walk-In Pantry, Walk-In Closet(s)
- Flooring: Stone, Wood
- Has fireplace: Yes
- Fireplace features: Family Room, Gas, Living Room, Primary Bedroom
- Common walls with other units/homes: No Common Walls
Interior area
- Total interior livable area: 7,248 sqft
Property
Parking
- Total spaces: 5
- Parking features: Direct Access, Electric Gate, Garage
- Attached garage spaces: 5
Features
- Levels: Two
- Stories: 2
- Entry location: front door
- Patio & porch: Lanai, Patio
- Exterior features: Barbecue
- Has private pool: Yes
- Pool features: Heated, In Ground, Private
- Has spa: Yes
- Spa features: In Ground, Private
- Fencing: Block,Stucco Wall
- Has view: Yes
- View description: Catalina, City Lights, Ocean
- Has water view: Yes
- Water view: Ocean
Lot
- Size: 0.64 Acres
- Features: 0-1 Unit/Acre, Landscaped
Details
- Additional structures: Second Garage, Guest House Attached
- Parcel number: 67359102
- Special conditions: Standard
Construction
Type & style
- Home type: SingleFamily
- Architectural style: Custom
- Property subtype: Single Family Residence
Materials
- Roof: Tile
Condition
- Updated/Remodeled
- New construction: No
- Year built: 1990
Utilities & green energy
- Electric: Standard
- Sewer: Public Sewer
- Water: Public
- Utilities for property: Electricity Connected, Natural Gas Connected, Sewer Connected, Water Connected
Community & neighborhood
Security
- Security features: Gated with Attendant, 24 Hour Security
Community
- Community features: Hiking, Sidewalks
Location
- Region: Laguna Niguel
- Subdivision: Bear Brand Ranch Custom (Bbr)
HOA & financial
HOA
- Has HOA: Yes
- HOA fee: $925 monthly
- Amenities included: Controlled Access, Guard
- Association name: Bear Brand Ranch
- Association phone: 949-582-7770
Other
Other facts
- Listing terms: Cash,Cash to New Loan,Conventional
Price history
| Date | Event | Price |
|---|---|---|
| 3/29/2024 | Sold | $6,250,000-3.8%$862/sqft |
Source: | ||
| 2/8/2024 | Contingent | $6,495,000$896/sqft |
Source: | ||
| 10/24/2023 | Listed for sale | $6,495,000+24.9%$896/sqft |
Source: | ||
| 1/15/2021 | Listing removed | $5,200,000$717/sqft |
Source: | ||
| 12/17/2020 | Listed for sale | $5,200,000+20.9%$717/sqft |
Source: Progressive Realty Group #OC20256261 Report a problem | ||
Public tax history
Tax history is unavailable.
Find assessor info on the county website
Neighborhood: 92677
Nearby schools
GreatSchools rating
- 9/10George White Elementary SchoolGrades: K-5Distance: 1.2 mi
- 8/10Niguel Hills Middle SchoolGrades: 6-8Distance: 3 mi
- 10/10Dana Hills High SchoolGrades: 9-12Distance: 1.6 mi
Schools provided by the listing agent
- Elementary: George White
- Middle: Niguel Hills
- High: Dana Hills
Source: CRMLS. This data may not be complete. We recommend contacting the local school district to confirm school assignments for this home.
Get a cash offer in 3 minutes
Find out how much your home could sell for in as little as 3 minutes with a no-obligation cash offer.
Estimated market value
$7,665,700


