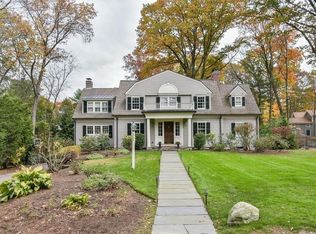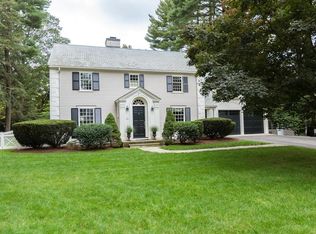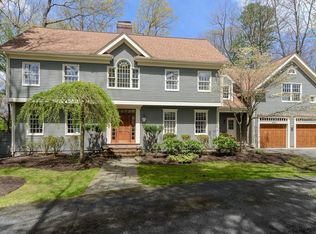Stunning stone and shingle style Colonial in the heart of desirable Country Club neighborhood features impressive details throughout. This beautifully constructed property offers exquisite finishes and exceptional mill work. Gourmet kitchen with high end appliances, center island and dining area opens to inviting family room with magnificent stone fireplace. Dining room includes hardwood floors, coffered ceiling and butlers pantry. First floor office/ bedroom with fire place and full bathroom offers flexible floor plan. Oversize mudroom and cubbies helps keep belongings neat and tidy. Luxurious Master Suite includes spa like bathroom, fireplace and double walk in closets. Incredible third floor guest suite features full bathroom and sitting area. Fabulous walk out lower level with natural light includes game room, playroom, exercise room and full bath. Breathtaking lush landscaped grounds will include patios and built in fire pit.
This property is off market, which means it's not currently listed for sale or rent on Zillow. This may be different from what's available on other websites or public sources.


