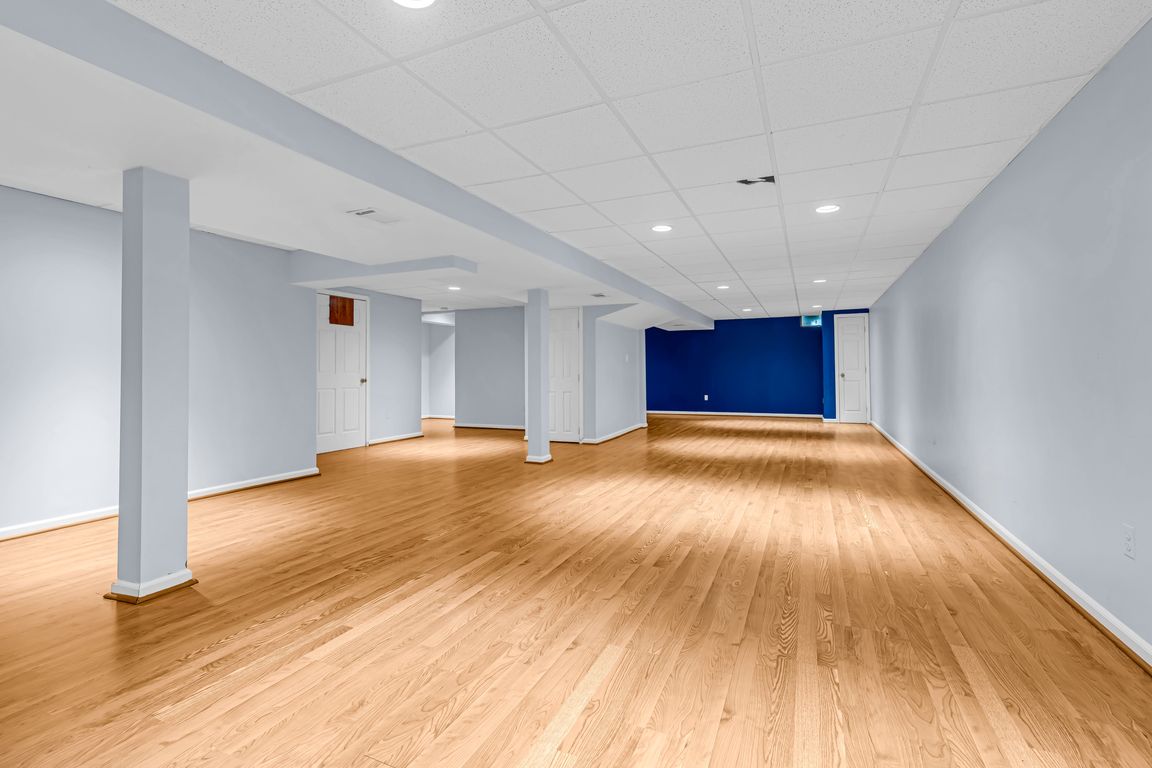
Pending
$899,000
4beds
2,786sqft
22 Pecan Valley Drive, Marlboro, NJ 07746
4beds
2,786sqft
Single family residence
Built in 2000
0.39 Acres
2 Attached garage spaces
$323 price/sqft
What's special
Finished basement
** GOLDEN OPPORTUNITY ** Grand Colonial IN Cul-De-Sac with option of a Large 5th Bedroom on the First Floor PLUS A FINISHED BASEMENT & LOFT!! You know Netflix is coming to Monmouth County, so lock in before prices escalate. Approximately 15 mins to Holmdel Park, 30 mins to The Studios, 40 ...
- 27 days |
- 5,390 |
- 212 |
Likely to sell faster than
Source: MoreMLS,MLS#: 22533104
Travel times
Living Room
Kitchen
Primary Bedroom
Zillow last checked: 8 hours ago
Listing updated: November 20, 2025 at 10:14am
Listed by:
Anaita Tarapore 732-536-2210,
EXP Realty
Source: MoreMLS,MLS#: 22533104
Facts & features
Interior
Bedrooms & bathrooms
- Bedrooms: 4
- Bathrooms: 3
- Full bathrooms: 2
- 1/2 bathrooms: 1
Rooms
- Room types: Bonus Room, Loft
Bedroom
- Area: 132
- Dimensions: 12 x 11
Bedroom
- Area: 120
- Dimensions: 12 x 10
Bedroom
- Area: 132
- Dimensions: 12 x 11
Other
- Area: 323
- Dimensions: 19 x 17
Dining room
- Area: 156
- Dimensions: 13 x 12
Family room
- Area: 266
- Dimensions: 19 x 14
Kitchen
- Area: 228
- Dimensions: 19 x 12
Living room
- Area: 154
- Dimensions: 14 x 11
Loft
- Area: 170
- Dimensions: 17 x 10
Office
- Area: 140
- Dimensions: 14 x 10
Other
- Area: 266
- Dimensions: 19 x 14
Heating
- Natural Gas, Forced Air, 2 Zoned Heat
Cooling
- Central Air, 2 Zoned AC
Features
- Ceilings - 9Ft+ 1st Flr, Recessed Lighting
- Flooring: Ceramic Tile, Wood
- Basement: Finished,Full
- Number of fireplaces: 1
Interior area
- Total structure area: 2,786
- Total interior livable area: 2,786 sqft
Video & virtual tour
Property
Parking
- Total spaces: 2
- Parking features: Driveway, On Street
- Attached garage spaces: 2
- Has uncovered spaces: Yes
Features
- Stories: 2
Lot
- Size: 0.39 Acres
- Dimensions: 121 x 141
- Features: See Remarks, Cul-De-Sac
Details
- Parcel number: 300041500000002114
- Zoning description: Residential, Single Family
Construction
Type & style
- Home type: SingleFamily
- Architectural style: Colonial
- Property subtype: Single Family Residence
Condition
- Year built: 2000
Utilities & green energy
- Sewer: Public Sewer
Community & HOA
Community
- Subdivision: Layfette Est
HOA
- Has HOA: No
Location
- Region: Marlboro
Financial & listing details
- Price per square foot: $323/sqft
- Tax assessed value: $588,100
- Annual tax amount: $14,667
- Date on market: 10/31/2025
- Inclusions: Washer, Window Treatments, Blinds/Shades, Dishwasher, Dryer, Stove, Stove Hood, Refrigerator
- Exclusions: Personal Belongings