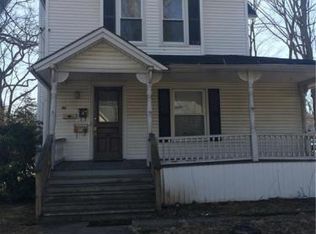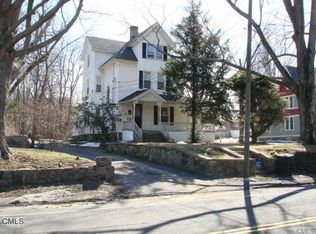Sold for $600,000 on 09/09/25
$600,000
22 Pershing Street, Norwalk, CT 06851
2beds
833sqft
Single Family Residence
Built in 1955
5,227.2 Square Feet Lot
$613,500 Zestimate®
$720/sqft
$2,758 Estimated rent
Maximize your home sale
Get more eyes on your listing so you can sell faster and for more.
Home value
$613,500
$552,000 - $681,000
$2,758/mo
Zestimate® history
Loading...
Owner options
Explore your selling options
What's special
OFFERS UNDER REVIEW. PLEASE SUBMIT OFFERES BY 9AM TUESDAY 7/29. Nestled in one of Norwalk's most beloved and sought-after neighborhoods, this delightful vintage ranch offers timeless appeal and modern comfort. Picture-perfect sidewalk-lined streets are dotted with early 1900s homes, just a stone's throw from the iconic Stew Leonard's. Enjoy the ease of single-level living with features that include: A cozy wood-burning fireplace, hardwood floors, a bright white kitchen, central air conditioning, energy-efficient replacement windows and a Trex deck perfect for outdoor relaxation. The clean, dry lower level is a blank canvas-ready to be finished and double your living space. The oversized detached garage offers even more potential: convert it into a stylish indoor/outdoor retreat or keep it as a functional workspace. Located just 5 minutes from the East Norwalk train station, I-95 (Exit 16), Whole Foods, and everyday conveniences, this home is perfectly positioned for commuters and local explorers alike. Whether you're a first-time buyer, downsizer, or investor, this home checks all the boxes. Don't miss your chance to own a piece of Norwalk charm!
Zillow last checked: 8 hours ago
Listing updated: September 09, 2025 at 11:10am
Listed by:
The Maher Drury Team,
Shannon E. Drury 203-571-8101,
Berkshire Hathaway NE Prop. 203-227-5117
Bought with:
Unrepresent Buyer
Unrepresented Buyer
Source: Smart MLS,MLS#: 24111806
Facts & features
Interior
Bedrooms & bathrooms
- Bedrooms: 2
- Bathrooms: 1
- Full bathrooms: 1
Primary bedroom
- Level: Main
Bedroom
- Level: Main
Dining room
- Level: Main
Kitchen
- Level: Main
Living room
- Level: Main
Heating
- Forced Air, Natural Gas
Cooling
- Central Air
Appliances
- Included: Oven/Range, Refrigerator, Washer, Dryer, Water Heater
- Laundry: Lower Level
Features
- Basement: Full
- Attic: Access Via Hatch
- Number of fireplaces: 1
Interior area
- Total structure area: 833
- Total interior livable area: 833 sqft
- Finished area above ground: 833
Property
Parking
- Total spaces: 1
- Parking features: Detached
- Garage spaces: 1
Features
- Patio & porch: Deck
- Waterfront features: Beach Access
Lot
- Size: 5,227 sqft
- Features: Level
Details
- Parcel number: 238628
- Zoning: B
Construction
Type & style
- Home type: SingleFamily
- Architectural style: Ranch
- Property subtype: Single Family Residence
Materials
- Vinyl Siding
- Foundation: Concrete Perimeter
- Roof: Asphalt
Condition
- New construction: No
- Year built: 1955
Utilities & green energy
- Sewer: Public Sewer
- Water: Public
Community & neighborhood
Location
- Region: Norwalk
- Subdivision: Cranbury
Price history
| Date | Event | Price |
|---|---|---|
| 9/9/2025 | Sold | $600,000+25.3%$720/sqft |
Source: | ||
| 8/18/2025 | Pending sale | $479,000$575/sqft |
Source: | ||
| 8/11/2025 | Listed for sale | $479,000$575/sqft |
Source: | ||
| 7/29/2025 | Contingent | $479,000$575/sqft |
Source: | ||
| 7/25/2025 | Listed for sale | $479,000+254.8%$575/sqft |
Source: | ||
Public tax history
| Year | Property taxes | Tax assessment |
|---|---|---|
| 2025 | $7,088 +1.5% | $296,020 |
| 2024 | $6,983 +27.5% | $296,020 +36% |
| 2023 | $5,478 +1.9% | $217,700 |
Find assessor info on the county website
Neighborhood: 06851
Nearby schools
GreatSchools rating
- 5/10Tracey SchoolGrades: K-5Distance: 0.5 mi
- 5/10West Rocks Middle SchoolGrades: 6-8Distance: 0.8 mi
- 3/10Norwalk High SchoolGrades: 9-12Distance: 0.8 mi
Schools provided by the listing agent
- High: Norwalk
Source: Smart MLS. This data may not be complete. We recommend contacting the local school district to confirm school assignments for this home.

Get pre-qualified for a loan
At Zillow Home Loans, we can pre-qualify you in as little as 5 minutes with no impact to your credit score.An equal housing lender. NMLS #10287.
Sell for more on Zillow
Get a free Zillow Showcase℠ listing and you could sell for .
$613,500
2% more+ $12,270
With Zillow Showcase(estimated)
$625,770
