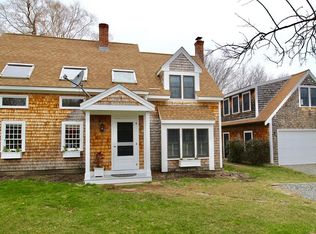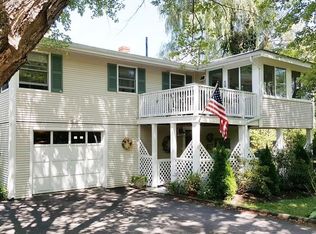Located just minutes outside Newburyport enjoy the peacefulness of this cozy New England home in Olde Newbury. Picturesque setting with a beautiful pond. The main living level features a gourmet chef's dream kitchen with double ovens, Viking 6-burner gas cooktop, dual dishwashers, and wine refrigerator. The gorgeous island glides you throughout this generous kitchen space. You will also feel the quality of the construction throughout with beautiful beamed ceilings that add to the warmth and permanence of this home. 4 woodburning fireplaces, including one in the master and the kitchen. Generous bedrooms and closet space as well as a first-floor family room that would be perfect for your pool table! Enjoy marsh views from the expansive back deck overlooking an ample backyard with plenty of space to run, play & entertain. Showing Saturday 5/23 & Sunday 5/24 by appointment. Virtual Tour bit.ly/22PineIslandVirtual
This property is off market, which means it's not currently listed for sale or rent on Zillow. This may be different from what's available on other websites or public sources.

