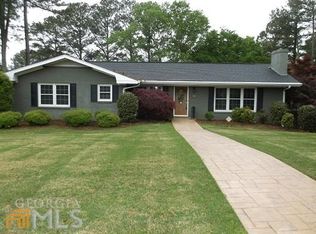Just Reduced! Privacy, space, character! This 4 bedroom, 3.5 bath home on 5+ backs up to the Marshall Forest. In the desirable Horseleg Estates neighborhood, only 5 min from town, the home has a stunning family room with grasscloth walls and a massive stone fireplace. The chefs kitchen offers an island, breakfast bar, corian countertops, and loads of storage. A private dining room adjoins a formal living room. Three bedrooms are on the main level including a spacious master suite with jacuzzi tub, dual shower, and two vanity areas. Downstairs, there is a bonus room, bedroom, full bathroom, and a concrete tornado shelter! The lot is beautifully landscaped and can be watered using a private well. Price is firm.
This property is off market, which means it's not currently listed for sale or rent on Zillow. This may be different from what's available on other websites or public sources.
