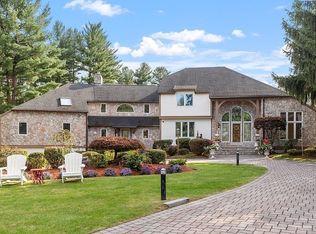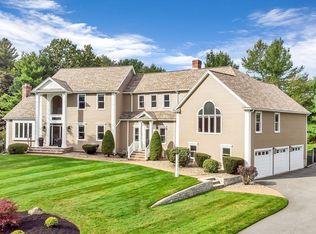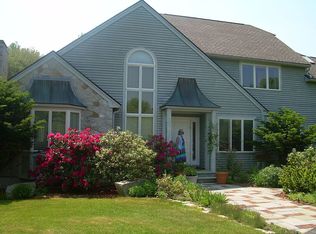Sold for $1,580,000
$1,580,000
22 Powers Rd, Andover, MA 01810
5beds
5,610sqft
Single Family Residence
Built in 1988
0.73 Acres Lot
$1,783,600 Zestimate®
$282/sqft
$7,832 Estimated rent
Home value
$1,783,600
$1.66M - $1.93M
$7,832/mo
Zestimate® history
Loading...
Owner options
Explore your selling options
What's special
Beautiful Tudor style home w/ a strong sense of history & design. Totally renovated & located at the end of a premier cul-de-sac in one of Andover’s highly sought after Neighborhoods. The 1st floor has an Inviting foyer w/ marble flooring & vaulted ceilings in the fireplaced living & family rooms. The family room fireplace has a stone surround, built-in surrounding speakers & a slider leading to all the exterior amenities. The expansive kitchen is at the heart of the house w/ quartz countertops, kitchen island, top shelf stainless-steel appliances and tasteful backsplash. The curved staircase leads to a spacious primary bedroom w/ an accessory office, skylight, & a brand new bathroom. The 2nd floor additionally has 3 beds w/ lots of closet space. The finished lower level is carpeted and has an ensuite bedroom, bonus rooms, ample storage and access to the 3-car garage. Incredible outdoors with a gazebo, patio, deck, backyard, a heated gunite pool w/ outdoor shower, jacuzzi & more.
Zillow last checked: 8 hours ago
Listing updated: January 04, 2024 at 01:40pm
Listed by:
Team Lillian Montalto 978-475-1400,
Lillian Montalto Signature Properties 978-475-1400,
Lillian Montalto 978-815-6300
Bought with:
Kara Ross
Coldwell Banker Realty - Andover
Source: MLS PIN,MLS#: 73180578
Facts & features
Interior
Bedrooms & bathrooms
- Bedrooms: 5
- Bathrooms: 4
- Full bathrooms: 3
- 1/2 bathrooms: 1
Primary bedroom
- Features: Bathroom - Full, Skylight, Walk-In Closet(s), Flooring - Hardwood, Window(s) - Picture, Window Seat
- Level: Second
- Area: 400
- Dimensions: 16 x 25
Bedroom 2
- Features: Walk-In Closet(s), Flooring - Hardwood, Window(s) - Picture
- Level: Second
- Area: 168
- Dimensions: 14 x 12
Bedroom 3
- Features: Flooring - Hardwood, Window(s) - Picture, Closet - Double
- Level: Second
- Area: 182
- Dimensions: 14 x 13
Bedroom 4
- Features: Flooring - Hardwood, Closet - Double
- Level: Second
- Area: 182
- Dimensions: 13 x 14
Bedroom 5
- Features: Bathroom - Full, Closet, Flooring - Laminate, Recessed Lighting
- Level: Basement
- Area: 216
- Dimensions: 18 x 12
Primary bathroom
- Features: Yes
Bathroom 1
- Features: Flooring - Stone/Ceramic Tile, Lighting - Overhead
- Level: First
- Area: 35
- Dimensions: 5 x 7
Bathroom 2
- Features: Bathroom - Full, Bathroom - Tiled With Tub & Shower, Skylight, Double Vanity, Recessed Lighting, Lighting - Sconce, Beadboard
- Level: Second
- Area: 120
- Dimensions: 10 x 12
Bathroom 3
- Features: Bathroom - Full, Bathroom - Tiled With Tub & Shower, Flooring - Stone/Ceramic Tile, Double Vanity, Lighting - Overhead
- Level: Second
- Area: 80
- Dimensions: 8 x 10
Dining room
- Features: Flooring - Hardwood, Window(s) - Picture, Lighting - Overhead, Crown Molding
- Level: First
- Area: 238
- Dimensions: 17 x 14
Family room
- Features: Flooring - Hardwood, Window(s) - Picture, Recessed Lighting
- Level: First
- Area: 350
- Dimensions: 14 x 25
Kitchen
- Features: Flooring - Stone/Ceramic Tile, Window(s) - Picture, Countertops - Stone/Granite/Solid, Kitchen Island, Recessed Lighting, Stainless Steel Appliances, Lighting - Overhead
- Level: First
- Area: 168
- Dimensions: 12 x 14
Living room
- Features: Ceiling Fan(s), Flooring - Hardwood, Window(s) - Picture, Balcony / Deck, Exterior Access, Recessed Lighting, Slider
- Level: First
- Area: 400
- Dimensions: 16 x 25
Office
- Features: Skylight, Flooring - Hardwood, Window(s) - Picture, Recessed Lighting
- Level: Second
- Area: 255
- Dimensions: 17 x 15
Heating
- Central, Forced Air, Natural Gas
Cooling
- Central Air
Appliances
- Included: Gas Water Heater, Water Heater, Oven, Dishwasher, Disposal, Microwave, Range, Refrigerator, Dryer, ENERGY STAR Qualified Washer
- Laundry: Flooring - Stone/Ceramic Tile, Dryer Hookup - Dual, Washer Hookup, Lighting - Overhead, First Floor
Features
- Bathroom - Full, Bathroom - Tiled With Tub & Shower, Closet - Linen, Double Vanity, Recessed Lighting, Lighting - Overhead, Closet, Storage, Bathroom, Office, Foyer, Bonus Room, Central Vacuum, Walk-up Attic
- Flooring: Tile, Carpet, Laminate, Hardwood, Flooring - Hardwood, Flooring - Stone/Ceramic Tile, Flooring - Wall to Wall Carpet
- Doors: Insulated Doors
- Windows: Skylight, Picture, Insulated Windows
- Basement: Full,Finished,Interior Entry,Garage Access,Sump Pump
- Number of fireplaces: 2
- Fireplace features: Family Room, Living Room
Interior area
- Total structure area: 5,610
- Total interior livable area: 5,610 sqft
Property
Parking
- Total spaces: 13
- Parking features: Attached, Under, Garage Door Opener, Off Street, Paved
- Attached garage spaces: 3
- Uncovered spaces: 10
Features
- Patio & porch: Deck, Patio
- Exterior features: Deck, Patio, Pool - Inground Heated, Rain Gutters, Hot Tub/Spa, Storage, Professional Landscaping, Sprinkler System, Gazebo, Outdoor Shower
- Has private pool: Yes
- Pool features: Pool - Inground Heated
- Has spa: Yes
- Spa features: Private
Lot
- Size: 0.73 Acres
- Features: Wooded
Details
- Additional structures: Gazebo
- Parcel number: 1842742
- Zoning: SRC
Construction
Type & style
- Home type: SingleFamily
- Architectural style: Colonial,Tudor
- Property subtype: Single Family Residence
Materials
- Frame
- Foundation: Concrete Perimeter
- Roof: Shingle
Condition
- Year built: 1988
Utilities & green energy
- Sewer: Public Sewer
- Water: Public
- Utilities for property: for Electric Oven
Community & neighborhood
Security
- Security features: Security System
Community
- Community features: Public Transportation, Shopping, Park, Walk/Jog Trails, Medical Facility, Highway Access, House of Worship, Private School, Public School, University
Location
- Region: Andover
Other
Other facts
- Road surface type: Paved
Price history
| Date | Event | Price |
|---|---|---|
| 1/4/2024 | Sold | $1,580,000-1.2%$282/sqft |
Source: MLS PIN #73180578 Report a problem | ||
| 11/27/2023 | Contingent | $1,599,000$285/sqft |
Source: MLS PIN #73180578 Report a problem | ||
| 11/15/2023 | Listed for sale | $1,599,000+35.5%$285/sqft |
Source: MLS PIN #73180578 Report a problem | ||
| 9/21/2018 | Sold | $1,180,000-1.7%$210/sqft |
Source: Public Record Report a problem | ||
| 7/30/2018 | Pending sale | $1,200,000$214/sqft |
Source: Gibson Sotheby's International Realty #72338357 Report a problem | ||
Public tax history
| Year | Property taxes | Tax assessment |
|---|---|---|
| 2025 | $16,489 | $1,280,200 |
| 2024 | $16,489 +5.2% | $1,280,200 +11.6% |
| 2023 | $15,669 | $1,147,100 |
Find assessor info on the county website
Neighborhood: 01810
Nearby schools
GreatSchools rating
- 9/10South Elementary SchoolGrades: K-5Distance: 0.8 mi
- 8/10Andover West Middle SchoolGrades: 6-8Distance: 3 mi
- 10/10Andover High SchoolGrades: 9-12Distance: 2.9 mi
Schools provided by the listing agent
- Elementary: South
- Middle: Doherty
- High: Andover High
Source: MLS PIN. This data may not be complete. We recommend contacting the local school district to confirm school assignments for this home.
Get a cash offer in 3 minutes
Find out how much your home could sell for in as little as 3 minutes with a no-obligation cash offer.
Estimated market value$1,783,600
Get a cash offer in 3 minutes
Find out how much your home could sell for in as little as 3 minutes with a no-obligation cash offer.
Estimated market value
$1,783,600


