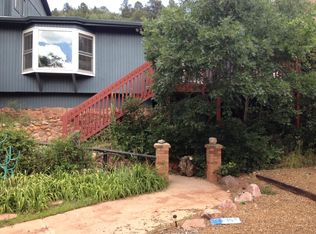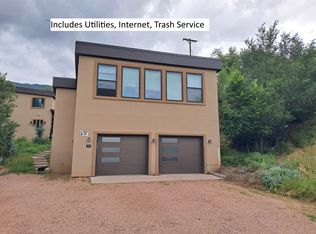Sold for $575,000 on 10/01/25
$575,000
22 Puma Path, Manitou Springs, CO 80829
4beds
1,848sqft
Single Family Residence
Built in 1978
0.26 Acres Lot
$571,000 Zestimate®
$311/sqft
$2,597 Estimated rent
Home value
$571,000
$542,000 - $600,000
$2,597/mo
Zestimate® history
Loading...
Owner options
Explore your selling options
What's special
Surrounded by mature trees and perched above a quiet street, this Manitou Springs home offers the feeling of a private treehouse with stunning views of Pikes Peak. The expansive main-level deck and multiple outdoor living areas provide shaded spaces to relax or entertain, all in a peaceful, natural setting. Inside, the home features a thoughtfully updated kitchen and premium commercial-grade tile throughout the main level. Large windows bring in abundant natural light, while a built-in speaker system and whole house fan add comfort and convenience. The primary bedroom includes an en suite bath and walk-in closet, and all bathrooms are appointed with comfort-height vanities. Additional highlights include a two-car garage, storage shed, RV parking, and plenty of off-street parking. For added versatility, 220v outlets are installed in both the garage and back patio—perfect for electric tools, appliances, or future upgrades. With vinyl windows throughout (including a mix of vinyl and wood in the living room), this home is both efficient and charming. Located within walking distance to downtown Manitou Springs, the Intemann Trail, and all three Manitou schools, it offers the perfect blend of privacy, scenery, and access to everything this vibrant mountain town has to offer. Home has been Pre-Inspected!
Zillow last checked: 8 hours ago
Listing updated: October 01, 2025 at 08:17am
Listed by:
Skye Lewis PSA 719-439-6316,
Manitou Springs Real Estate LLC
Bought with:
Craig Domann
6035 Real Estate Group
Source: Pikes Peak MLS,MLS#: 4835489
Facts & features
Interior
Bedrooms & bathrooms
- Bedrooms: 4
- Bathrooms: 3
- Full bathrooms: 1
- 3/4 bathrooms: 2
Primary bedroom
- Level: Main
- Area: 187 Square Feet
- Dimensions: 17 x 11
Heating
- Hot Water, Natural Gas
Cooling
- Attic Fan, Ceiling Fan(s)
Appliances
- Included: Dishwasher, Disposal, Gas in Kitchen, Exhaust Fan, Microwave, Oven, Range, Refrigerator, Self Cleaning Oven
- Laundry: In Basement, Electric Hook-up
Features
- 9Ft + Ceilings, Vaulted Ceiling(s), High Speed Internet
- Flooring: Ceramic Tile, Vinyl/Linoleum, Wood Laminate
- Basement: Partial,Partially Finished
Interior area
- Total structure area: 1,848
- Total interior livable area: 1,848 sqft
- Finished area above ground: 1,164
- Finished area below ground: 684
Property
Parking
- Total spaces: 2
- Parking features: Attached, Garage Door Opener, Gravel Driveway
- Attached garage spaces: 2
Features
- Patio & porch: Concrete, Wood Deck
- Has view: Yes
- View description: Mountain(s), View of Pikes Peak
Lot
- Size: 0.26 Acres
- Features: Foothill, Wooded, Hiking Trail, Near Fire Station, Near Park, Near Public Transit, Near Schools, Near Shopping Center
Details
- Additional structures: Storage
- Parcel number: 7405443019
Construction
Type & style
- Home type: SingleFamily
- Architectural style: Ranch
- Property subtype: Single Family Residence
Materials
- Fiber Cement, Wood Siding, Framed on Lot, Frame
- Foundation: Walk Out
- Roof: Composite Shingle
Condition
- Existing Home
- New construction: No
- Year built: 1978
Utilities & green energy
- Electric: 220 Volts in Garage
- Water: Municipal
- Utilities for property: Electricity Connected, Natural Gas Connected
Community & neighborhood
Location
- Region: Manitou Springs
Other
Other facts
- Listing terms: Cash,Conventional,VA Loan
Price history
| Date | Event | Price |
|---|---|---|
| 10/1/2025 | Sold | $575,000$311/sqft |
Source: | ||
| 9/3/2025 | Contingent | $575,000$311/sqft |
Source: | ||
| 8/27/2025 | Price change | $575,000-3.4%$311/sqft |
Source: | ||
| 7/18/2025 | Price change | $595,000-4.8%$322/sqft |
Source: | ||
| 6/21/2025 | Listed for sale | $625,000+438.8%$338/sqft |
Source: | ||
Public tax history
| Year | Property taxes | Tax assessment |
|---|---|---|
| 2024 | $2,315 +24.7% | $37,820 |
| 2023 | $1,856 -4.1% | $37,820 +50.6% |
| 2022 | $1,935 | $25,110 -2.8% |
Find assessor info on the county website
Neighborhood: 80829
Nearby schools
GreatSchools rating
- 5/10Ute Pass Elementary SchoolGrades: PK-6Distance: 6.3 mi
- 6/10Manitou Springs Middle SchoolGrades: 6-8Distance: 0.2 mi
- 8/10Manitou Springs High SchoolGrades: 9-12Distance: 0.2 mi
Schools provided by the listing agent
- Elementary: Manitou Springs
- Middle: Manitou Springs
- High: Manitou Springs
- District: Manitou Springs-14
Source: Pikes Peak MLS. This data may not be complete. We recommend contacting the local school district to confirm school assignments for this home.
Get a cash offer in 3 minutes
Find out how much your home could sell for in as little as 3 minutes with a no-obligation cash offer.
Estimated market value
$571,000
Get a cash offer in 3 minutes
Find out how much your home could sell for in as little as 3 minutes with a no-obligation cash offer.
Estimated market value
$571,000

