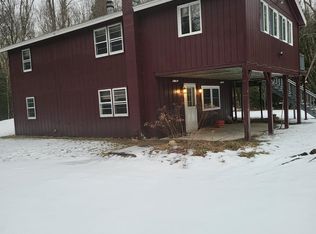Closed
Listed by:
Ann D Trueworthy,
BHG Masiello Dover 603-749-4800
Bought with: EXP Realty
$326,000
22 Rangeway Road, Barnstead, NH 03225
2beds
960sqft
Ranch
Built in 1990
0.39 Acres Lot
$357,200 Zestimate®
$340/sqft
$2,439 Estimated rent
Home value
$357,200
$339,000 - $375,000
$2,439/mo
Zestimate® history
Loading...
Owner options
Explore your selling options
What's special
Open House Cancelled ---- Introducing 22 Rangeway Road - an inviting log home with all new windows & new roof that seamlessly blends natural charm and an earthy atmosphere you'll instantly adore. Nestled within the picturesque Locke Lake community, this property offers a mostly level fenced lot filled with beautiful gardens, birch trees, raised beds, two decks, and a spacious paved driveway adorned by a private gate. Whether you're embarking on a new life chapter, simplifying your living space, or searching for accessible living, this lovely home may be the perfect fit! Step inside to experience its open-concept living spaces with a nice mix of natural light and rustic character. The large plank wood flooring, lofty ceilings, and rich texture of knotty pine walls bring warmth to this floor plan. The kitchen features custom cabinets and a distinctive tile floor, which you're sure to love. The generously sized bathroom features a nice step-in shower and laundry area. The primary bedroom stretches the entire width of the house and offers a corner desk and built-in cabinets, making it a versatile space for either work or play. There are two storage sheds with electricity, a greenhouse, an irrigation system, and a patio area that completes the outdoor features to enjoy. Tucked away at the end of a quiet dead-end street, this property offers privacy while being just a short stroll from the community beach, boat launch, and pools. Agents see non public comments.
Zillow last checked: 8 hours ago
Listing updated: November 09, 2023 at 03:15pm
Listed by:
Ann D Trueworthy,
BHG Masiello Dover 603-749-4800
Bought with:
Lynn A O'Connor
EXP Realty
Source: PrimeMLS,MLS#: 4973713
Facts & features
Interior
Bedrooms & bathrooms
- Bedrooms: 2
- Bathrooms: 1
- Full bathrooms: 1
Heating
- Propane, Forced Air
Cooling
- Central Air
Appliances
- Included: Microwave, Gas Range, Refrigerator, Propane Water Heater
- Laundry: 1st Floor Laundry
Features
- Ceiling Fan(s), Dining Area, Kitchen/Dining, Living/Dining, Natural Light, Natural Woodwork
- Flooring: Softwood, Tile, Vinyl
- Windows: Blinds, Skylight(s), Screens, Double Pane Windows
- Has basement: No
Interior area
- Total structure area: 960
- Total interior livable area: 960 sqft
- Finished area above ground: 960
- Finished area below ground: 0
Property
Parking
- Total spaces: 4
- Parking features: Paved, Parking Spaces 4
Accessibility
- Accessibility features: 1st Floor Bedroom, 1st Floor Full Bathroom, 1st Floor Hrd Surfce Flr, Accessibility Features, Bathroom w/Step-in Shower, Handicap Modified, Hard Surface Flooring, No Stairs, No Stairs from Parking, One-Level Home, Paved Parking, 1st Floor Laundry
Features
- Levels: One
- Stories: 1
- Patio & porch: Patio, Porch
- Exterior features: Deck, Garden, Natural Shade, Shed
- Fencing: Dog Fence,Full
- Waterfront features: Lake Access
- Body of water: Locke Lake
- Frontage length: Road frontage: 100
Lot
- Size: 0.39 Acres
- Features: Country Setting, Level
Details
- Additional structures: Greenhouse
- Parcel number: BRNDM00040L000249S000000
- Zoning description: 208 LO
Construction
Type & style
- Home type: SingleFamily
- Architectural style: Ranch
- Property subtype: Ranch
Materials
- Log Home, Log Exterior
- Foundation: Concrete, Concrete Slab
- Roof: Architectural Shingle
Condition
- New construction: No
- Year built: 1990
Utilities & green energy
- Electric: 100 Amp Service, Circuit Breakers
- Sewer: 1000 Gallon, Private Sewer, Septic Tank
- Utilities for property: Propane
Community & neighborhood
Location
- Region: Center Barnstead
- Subdivision: Locke Lake Colony
HOA & financial
Other financial information
- Additional fee information: Fee: $585
Other
Other facts
- Road surface type: Unpaved
Price history
| Date | Event | Price |
|---|---|---|
| 11/9/2023 | Sold | $326,000+1.1%$340/sqft |
Source: | ||
| 10/11/2023 | Listed for sale | $322,500+89.7%$336/sqft |
Source: | ||
| 5/30/2019 | Sold | $170,000$177/sqft |
Source: | ||
| 4/11/2019 | Listed for sale | $170,000+8.3%$177/sqft |
Source: Maxfield Real Estate/Wolfeboro #4745035 Report a problem | ||
| 7/11/2016 | Listing removed | $157,000$164/sqft |
Source: BHHS Verani Concord #4500226 Report a problem | ||
Public tax history
| Year | Property taxes | Tax assessment |
|---|---|---|
| 2024 | $4,229 +13.7% | $259,300 |
| 2023 | $3,721 +13.3% | $259,300 +70.6% |
| 2022 | $3,283 -1.6% | $152,000 |
Find assessor info on the county website
Neighborhood: 03225
Nearby schools
GreatSchools rating
- 5/10Barnstead Elementary SchoolGrades: PK-8Distance: 2.5 mi
- 4/10Prospect Mountain High SchoolGrades: 9-12Distance: 4.2 mi
- NAProspect Mountain High SchoolGrades: 9-12Distance: 4.2 mi
Schools provided by the listing agent
- Elementary: Barnstead Elementary School
- High: Prospect Mountain High School
- District: Barnstead Sch District SAU #86
Source: PrimeMLS. This data may not be complete. We recommend contacting the local school district to confirm school assignments for this home.
Get pre-qualified for a loan
At Zillow Home Loans, we can pre-qualify you in as little as 5 minutes with no impact to your credit score.An equal housing lender. NMLS #10287.
