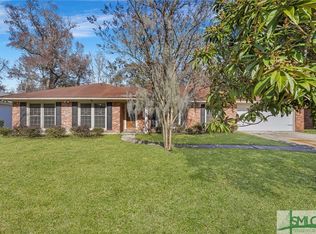Sold for $324,900 on 09/05/25
$324,900
22 Red Fox Drive, Savannah, GA 31419
3beds
1,777sqft
Single Family Residence
Built in 1978
10,193.04 Square Feet Lot
$325,500 Zestimate®
$183/sqft
$2,316 Estimated rent
Home value
$325,500
$306,000 - $345,000
$2,316/mo
Zestimate® history
Loading...
Owner options
Explore your selling options
What's special
This charming home offers a perfect blend of comfort & convenience. Step inside to find updated hard surface flooring throughout the entire home & an abundance of natural light that fills the spacious living areas. Enjoy a wood-burning fireplace in the family room, ideal for both relaxing & entertaining. The kitchen includes granite countertops & gas stove. The updated bathrooms add a modern touch, including walk-in shower in the primary bathroom, while the dedicated laundry room with built-in cabinets provides extra storage & functionality. Outside, enjoy beautifully landscaped front & backyard, with plenty of space for outdoor activities. In addition to the fully fenced backyard, the back patio is perfect for grilling or simply unwinding in a private setting. With the home's durable brick exterior, maintenance is easy & long-lasting. Conveniently located near I-95 & Highway 204, this home offers quick access to GSU, Hunter Army Airfield, Gulfstream, & Downtown. No flood insurance!
Zillow last checked: 8 hours ago
Listing updated: September 05, 2025 at 12:34pm
Listed by:
Schyler Foskey 912-695-0778,
BHHS Bay Street Realty Group,
Jacob Foskey 912-898-4419,
BHHS Bay Street Realty Group
Bought with:
Teresa H. Cowart, 290798
Re/Max Accent
Imani S. Tolbert, 416332
Re/Max Accent
Source: Hive MLS,MLS#: SA333324 Originating MLS: Savannah Multi-List Corporation
Originating MLS: Savannah Multi-List Corporation
Facts & features
Interior
Bedrooms & bathrooms
- Bedrooms: 3
- Bathrooms: 2
- Full bathrooms: 2
Heating
- Central, Electric
Cooling
- Central Air, Electric
Appliances
- Included: Cooktop, Dishwasher, Electric Water Heater, Disposal, Microwave, Oven, Range Hood, Refrigerator
- Laundry: Laundry Room, Washer Hookup, Dryer Hookup
Features
- Breakfast Area, Ceiling Fan(s), Entrance Foyer, High Ceilings, Pull Down Attic Stairs, Vaulted Ceiling(s), Fireplace
- Attic: Pull Down Stairs
- Number of fireplaces: 1
- Fireplace features: Family Room, Wood Burning Stove
Interior area
- Total interior livable area: 1,777 sqft
Property
Parking
- Parking features: Attached, Garage Door Opener
- Has garage: Yes
Features
- Patio & porch: Patio
- Fencing: Privacy,Wood,Yard Fenced
Lot
- Size: 10,193 sqft
- Features: Sprinkler System
Details
- Parcel number: 11004D02003
- Zoning: PUDC
- Special conditions: Standard
Construction
Type & style
- Home type: SingleFamily
- Architectural style: Traditional
- Property subtype: Single Family Residence
Materials
- Brick
- Foundation: Slab
- Roof: Asphalt
Condition
- Year built: 1978
Utilities & green energy
- Sewer: Public Sewer
- Water: Public
- Utilities for property: Cable Available, Underground Utilities
Community & neighborhood
Location
- Region: Savannah
- Subdivision: King's Grant
HOA & financial
HOA
- Has HOA: Yes
- HOA fee: $515 annually
Other
Other facts
- Listing agreement: Exclusive Right To Sell
- Listing terms: Cash,Conventional,1031 Exchange,FHA,VA Loan
Price history
| Date | Event | Price |
|---|---|---|
| 9/5/2025 | Sold | $324,900$183/sqft |
Source: | ||
| 8/12/2025 | Pending sale | $324,900$183/sqft |
Source: BHHS broker feed #SA333324 | ||
| 7/7/2025 | Price change | $324,900-1.5%$183/sqft |
Source: | ||
| 6/27/2025 | Listed for sale | $329,900+83.3%$186/sqft |
Source: | ||
| 5/2/2018 | Sold | $180,000+2.9%$101/sqft |
Source: Public Record | ||
Public tax history
| Year | Property taxes | Tax assessment |
|---|---|---|
| 2024 | $2,496 +34.7% | $138,240 +54.8% |
| 2023 | $1,854 -21.9% | $89,320 +8.6% |
| 2022 | $2,374 -1.3% | $82,240 +15.5% |
Find assessor info on the county website
Neighborhood: Georgetown
Nearby schools
GreatSchools rating
- 7/10Georgetown SchoolGrades: PK-8Distance: 0.4 mi
- 3/10Windsor Forest High SchoolGrades: PK,9-12Distance: 4.6 mi

Get pre-qualified for a loan
At Zillow Home Loans, we can pre-qualify you in as little as 5 minutes with no impact to your credit score.An equal housing lender. NMLS #10287.
Sell for more on Zillow
Get a free Zillow Showcase℠ listing and you could sell for .
$325,500
2% more+ $6,510
With Zillow Showcase(estimated)
$332,010