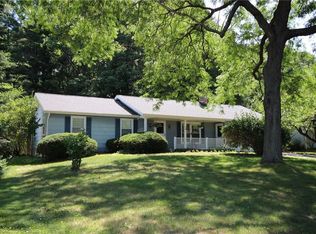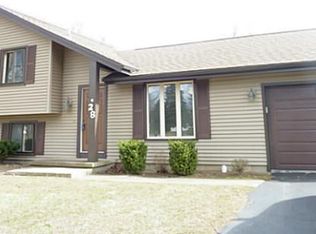Closed
$305,000
22 Red Leaf Dr, Rochester, NY 14624
4beds
1,560sqft
Single Family Residence
Built in 1977
0.37 Acres Lot
$314,200 Zestimate®
$196/sqft
$2,800 Estimated rent
Home value
$314,200
$298,000 - $333,000
$2,800/mo
Zestimate® history
Loading...
Owner options
Explore your selling options
What's special
Have you been waiting for the perfect split? Your wait is over! Welcome to 22 Red Leaf meticulously maintained and updated by the original owner! Perfect first floor with entry way, dining room/living room, eat in updated kitchen that boast a sliding glass door onto the deck for perfect entertaining over looking your fully fenced manicured yard! 3 bedrooms up have plenty of closet space and an updated bath! Lower level has a large family room with fireplace and an additional bedroom and bath! There's even a basement for additional storage . Two car attached garage with with wide driveway can accomodate all your guests! Delayed showings until 7-9-25 at noon and delayed negotiations until 7-14–25 at 10:30 AM
Zillow last checked: 8 hours ago
Listing updated: August 28, 2025 at 11:20am
Listed by:
Roxanne S. Stavropoulos 585-473-1320,
Howard Hanna
Bought with:
Nathan J. Wenzel, 10301213320
Howard Hanna
Source: NYSAMLSs,MLS#: R1619934 Originating MLS: Rochester
Originating MLS: Rochester
Facts & features
Interior
Bedrooms & bathrooms
- Bedrooms: 4
- Bathrooms: 2
- Full bathrooms: 2
Heating
- Gas, Forced Air
Cooling
- Central Air
Appliances
- Included: Dryer, Dishwasher, Exhaust Fan, Electric Oven, Electric Range, Gas Water Heater, Microwave, Refrigerator, Range Hood, Washer
Features
- Ceiling Fan(s), Separate/Formal Dining Room, Eat-in Kitchen, Separate/Formal Living Room, Sliding Glass Door(s)
- Flooring: Carpet, Hardwood, Tile, Varies
- Doors: Sliding Doors
- Basement: Full
- Number of fireplaces: 1
Interior area
- Total structure area: 1,560
- Total interior livable area: 1,560 sqft
- Finished area below ground: 480
Property
Parking
- Total spaces: 2
- Parking features: Attached, Electricity, Garage, Driveway, Garage Door Opener
- Attached garage spaces: 2
Features
- Stories: 3
- Patio & porch: Deck, Patio
- Exterior features: Blacktop Driveway, Deck, Fully Fenced, Patio
- Fencing: Full
Lot
- Size: 0.37 Acres
- Dimensions: 62 x 185
- Features: Irregular Lot, Residential Lot
Details
- Parcel number: 2622001331400002040000
- Special conditions: Standard
Construction
Type & style
- Home type: SingleFamily
- Architectural style: Split Level
- Property subtype: Single Family Residence
Materials
- Brick, Frame
- Foundation: Block
- Roof: Asphalt
Condition
- Resale
- Year built: 1977
Utilities & green energy
- Electric: Circuit Breakers
- Sewer: Connected
- Water: Connected, Public
- Utilities for property: Cable Available, High Speed Internet Available, Sewer Connected, Water Connected
Community & neighborhood
Location
- Region: Rochester
- Subdivision: Marlands Park
Other
Other facts
- Listing terms: Cash,Conventional,FHA,VA Loan
Price history
| Date | Event | Price |
|---|---|---|
| 8/27/2025 | Sold | $305,000+52.6%$196/sqft |
Source: | ||
| 7/23/2025 | Pending sale | $199,900$128/sqft |
Source: | ||
| 7/15/2025 | Contingent | $199,900$128/sqft |
Source: | ||
| 7/7/2025 | Listed for sale | $199,900$128/sqft |
Source: | ||
Public tax history
| Year | Property taxes | Tax assessment |
|---|---|---|
| 2024 | -- | $219,600 +48.3% |
| 2023 | -- | $148,100 |
| 2022 | -- | $148,100 |
Find assessor info on the county website
Neighborhood: 14624
Nearby schools
GreatSchools rating
- 8/10Florence Brasser SchoolGrades: K-5Distance: 0.1 mi
- 5/10Gates Chili Middle SchoolGrades: 6-8Distance: 2.5 mi
- 4/10Gates Chili High SchoolGrades: 9-12Distance: 2.6 mi
Schools provided by the listing agent
- District: Gates Chili
Source: NYSAMLSs. This data may not be complete. We recommend contacting the local school district to confirm school assignments for this home.

