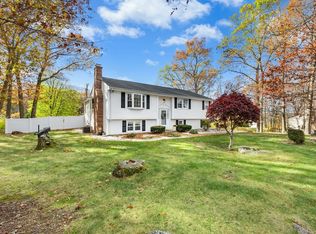Sold for $620,000
$620,000
22 Ridge Rd, Shrewsbury, MA 01545
3beds
2,237sqft
Single Family Residence
Built in 1979
0.47 Acres Lot
$624,700 Zestimate®
$277/sqft
$2,824 Estimated rent
Home value
$624,700
$575,000 - $681,000
$2,824/mo
Zestimate® history
Loading...
Owner options
Explore your selling options
What's special
ADJUSTED PRICE.......... Home! This well maintained 3 bedroom home boasts pride of ownership. Gleaming hardwood floors adorn your living space, two fireplaces offer ambience and coziness to the living room and family room. Enjoy gatherings and holidays in the formal dining room or casual eat in kitchen, open to the living room. Finished first level offers plenty of space for an office, family room, plus game room/ gym/ library. The possibilities are endless to customize this home for your life style. All appliances will remain including washer / dryer. Attached 2 car garage will accommodate 2 vehicles, plus storage. The generous deck overlooks the private yard of almost a half acre of space and privacy. Conveniently located close to shopping, recreation, restaurants, schools and more....opportunity is knocking...will you answer???
Zillow last checked: 8 hours ago
Listing updated: November 02, 2025 at 07:37pm
Listed by:
Maria M. Smith 508-847-9310,
Maria Smith Real Estate 508-845-9974
Bought with:
Mary V. Surette
Coldwell Banker Realty - Worcester
Source: MLS PIN,MLS#: 73404992
Facts & features
Interior
Bedrooms & bathrooms
- Bedrooms: 3
- Bathrooms: 1
- Full bathrooms: 1
Primary bedroom
- Features: Closet, Flooring - Hardwood
- Level: First
Bedroom 2
- Features: Closet, Flooring - Hardwood
- Level: First
Bedroom 3
- Features: Closet, Flooring - Hardwood
- Level: First
Primary bathroom
- Features: No
Bathroom 1
- Features: Bathroom - Full, Bathroom - With Tub & Shower
- Level: First
Dining room
- Features: Flooring - Hardwood
- Level: First
Family room
- Features: Flooring - Wall to Wall Carpet
- Level: Basement
Kitchen
- Features: Flooring - Vinyl, Countertops - Upgraded
- Level: First
Living room
- Features: Flooring - Hardwood, Window(s) - Picture
- Level: First
Office
- Features: Flooring - Wall to Wall Carpet
- Level: Basement
Heating
- Baseboard, Electric Baseboard, Oil
Cooling
- Central Air, Ductless
Appliances
- Included: Range, Dishwasher, Refrigerator, Washer, Dryer
- Laundry: Electric Dryer Hookup, Washer Hookup, In Basement
Features
- Den, Office
- Flooring: Vinyl, Laminate, Hardwood, Flooring - Wall to Wall Carpet
- Doors: Storm Door(s)
- Windows: Insulated Windows
- Basement: Full,Finished,Garage Access
- Number of fireplaces: 2
- Fireplace features: Family Room, Living Room
Interior area
- Total structure area: 2,237
- Total interior livable area: 2,237 sqft
- Finished area above ground: 1,137
- Finished area below ground: 1,100
Property
Parking
- Total spaces: 6
- Parking features: Attached, Garage Door Opener, Paved Drive, Off Street, Paved
- Attached garage spaces: 2
- Uncovered spaces: 4
Features
- Patio & porch: Deck
- Exterior features: Deck, Storage
Lot
- Size: 0.47 Acres
Details
- Parcel number: 1672873
- Zoning: Rur B
Construction
Type & style
- Home type: SingleFamily
- Architectural style: Raised Ranch,Split Entry
- Property subtype: Single Family Residence
Materials
- Frame
- Foundation: Concrete Perimeter
Condition
- Year built: 1979
Utilities & green energy
- Electric: Circuit Breakers
- Sewer: Private Sewer
- Water: Public
- Utilities for property: for Electric Range, for Electric Dryer, Washer Hookup
Community & neighborhood
Security
- Security features: Security System
Community
- Community features: Shopping, Medical Facility, Highway Access, House of Worship, Private School, Public School, University, Sidewalks
Location
- Region: Shrewsbury
Other
Other facts
- Listing terms: Other (See Remarks)
- Road surface type: Paved
Price history
| Date | Event | Price |
|---|---|---|
| 10/31/2025 | Sold | $620,000-1.6%$277/sqft |
Source: MLS PIN #73404992 Report a problem | ||
| 9/20/2025 | Contingent | $629,998$282/sqft |
Source: MLS PIN #73404992 Report a problem | ||
| 9/7/2025 | Price change | $629,998-2.9%$282/sqft |
Source: MLS PIN #73404992 Report a problem | ||
| 8/12/2025 | Price change | $648,888-4%$290/sqft |
Source: MLS PIN #73404992 Report a problem | ||
| 7/16/2025 | Listed for sale | $675,888$302/sqft |
Source: MLS PIN #73404992 Report a problem | ||
Public tax history
| Year | Property taxes | Tax assessment |
|---|---|---|
| 2025 | $7,815 +7.4% | $649,100 +10.5% |
| 2024 | $7,274 +7.5% | $587,600 +13.9% |
| 2023 | $6,767 +15.1% | $515,800 +23.8% |
Find assessor info on the county website
Neighborhood: 01545
Nearby schools
GreatSchools rating
- 6/10Sherwood Middle SchoolGrades: 5-6Distance: 1.9 mi
- 8/10Oak Middle SchoolGrades: 7-8Distance: 2 mi
- 8/10Shrewsbury Sr High SchoolGrades: 9-12Distance: 0.4 mi
Schools provided by the listing agent
- Middle: Oak/ Sherwood
- High: Shrews High
Source: MLS PIN. This data may not be complete. We recommend contacting the local school district to confirm school assignments for this home.
Get a cash offer in 3 minutes
Find out how much your home could sell for in as little as 3 minutes with a no-obligation cash offer.
Estimated market value$624,700
Get a cash offer in 3 minutes
Find out how much your home could sell for in as little as 3 minutes with a no-obligation cash offer.
Estimated market value
$624,700
