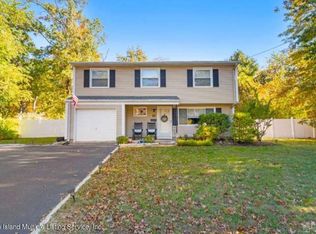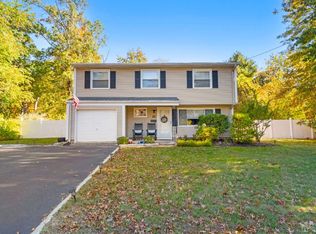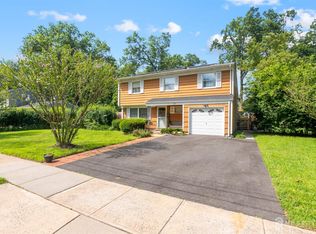
Closed
$525,000
22 Rieder Rd, Spotswood Boro, NJ 08884
3beds
2baths
--sqft
Single Family Residence
Built in 1957
0.29 Acres Lot
$600,800 Zestimate®
$--/sqft
$3,112 Estimated rent
Home value
$600,800
$571,000 - $631,000
$3,112/mo
Zestimate® history
Loading...
Owner options
Explore your selling options
What's special
Zillow last checked: 12 hours ago
Listing updated: December 20, 2024 at 07:02pm
Listed by:
Joseph Gerber 732-462-4242,
Coldwell Banker Realty
Bought with:
Karen Scarpa
Re/Max First Realty
Source: GSMLS,MLS#: 3870548
Facts & features
Price history
| Date | Event | Price |
|---|---|---|
| 12/20/2023 | Sold | $525,000-2.6% |
Source: | ||
| 12/1/2023 | Pending sale | $539,000 |
Source: | ||
| 10/25/2023 | Listed for sale | $539,000+46.1% |
Source: | ||
| 7/2/2016 | Listing removed | $369,000 |
Source: ORANGE KEY REALTY, INC. #1615606 Report a problem | ||
| 3/11/2016 | Listed for sale | $369,000 |
Source: ORANGE KEY REALTY, INC. #1615606 Report a problem | ||
Public tax history
| Year | Property taxes | Tax assessment |
|---|---|---|
| 2025 | $10,705 | $294,000 |
| 2024 | $10,705 +3.3% | $294,000 +1.6% |
| 2023 | $10,360 +2.1% | $289,300 |
Find assessor info on the county website
Neighborhood: 08884
Nearby schools
GreatSchools rating
- 4/10E. Raymond Appleby Elementary SchoolGrades: 2-5Distance: 1.2 mi
- 3/10Spotswood Memorial SchoolGrades: 6-8Distance: 1.6 mi
- 5/10Spotswood High SchoolGrades: 9-12Distance: 1.5 mi
Get a cash offer in 3 minutes
Find out how much your home could sell for in as little as 3 minutes with a no-obligation cash offer.
Estimated market value$600,800
Get a cash offer in 3 minutes
Find out how much your home could sell for in as little as 3 minutes with a no-obligation cash offer.
Estimated market value
$600,800

