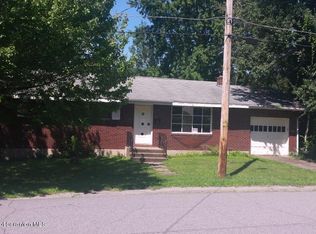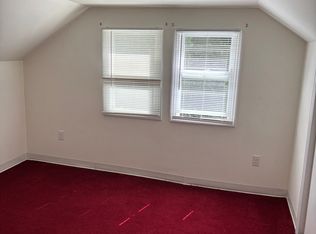One story easy living, nice location, views from sunroom, finished lower level., Baths: 1 Bath Lev 1,1 Half Lev L, Beds: 2+ Bed 1st, SqFt Fin - Main: 1118.00, SqFt Fin - 3rd: 0.00, Tax Information: Available, Dining Area: Y, SqFt Fin - 2nd: 0.00
This property is off market, which means it's not currently listed for sale or rent on Zillow. This may be different from what's available on other websites or public sources.


