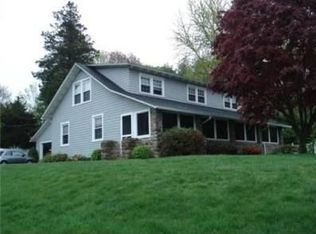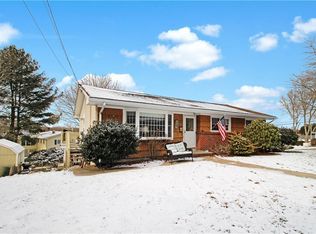Sold for $480,000
$480,000
22 Riverdale Rd, Westerly, RI 02891
3beds
2,071sqft
Single Family Residence
Built in 1972
0.3 Acres Lot
$485,100 Zestimate®
$232/sqft
$2,925 Estimated rent
Home value
$485,100
$432,000 - $543,000
$2,925/mo
Zestimate® history
Loading...
Owner options
Explore your selling options
What's special
Discover your perfect retreat in this spacious split level home ideally situated in the charming Riverdale Gardens neighborhood. You'll be greeted by an open layout that creates an airy & bright atmosphere thoughout, offering comfort, convenience, and location all wrapped into one. Featuring 3-4 bedrooms, 2 full baths, central air, fully applianced kitchen, main level primary en suite with custom wallpaper and a main level laundry area. The lower level offers additional finished rooms with bedroom/office, rec room, workshop & storage. Step outside to enjoy your private deck & patio space with a fire pit, spacious lawn and shade cast by the most majestic trees. Minutes to Westerly Yacht Club, world renowned Watch Hill, beautiful Westerly beaches, and Downtown with restaurants, theatres, historic Wilcox Park and more. A short trip to the Amtrak station, RT 95 & Foxwoods! The best Westerly has to offer!
Zillow last checked: 8 hours ago
Listing updated: August 07, 2025 at 11:01am
Listed by:
Jeannine Harrington 401-932-7844,
The Brown Group Realty
Bought with:
Zhiyu Ding, REC.0005223
Longvin Realty Inc
Source: StateWide MLS RI,MLS#: 1389211
Facts & features
Interior
Bedrooms & bathrooms
- Bedrooms: 3
- Bathrooms: 2
- Full bathrooms: 2
Bathroom
- Features: Bath w Tub & Shower
Heating
- Electric, Natural Gas, Baseboard, Forced Air, Gas Connected, Zoned
Cooling
- Central Air
Appliances
- Included: Electric Water Heater, Dishwasher, Dryer, Oven/Range, Refrigerator, Washer
Features
- Wall (Dry Wall), Stairs, Plumbing (Mixed), Insulation (Ceiling), Insulation (Walls)
- Flooring: Ceramic Tile, Laminate, Carpet
- Basement: Partial,Interior Entry,Finished,Bedroom(s),Family Room,Work Shop
- Has fireplace: No
- Fireplace features: None
Interior area
- Total structure area: 1,375
- Total interior livable area: 2,071 sqft
- Finished area above ground: 1,375
- Finished area below ground: 696
Property
Parking
- Parking features: No Garage, Driveway
- Has uncovered spaces: Yes
Features
- Fencing: Fenced
Lot
- Size: 0.30 Acres
- Features: Wooded
Details
- Parcel number: WESTM96B64
- Zoning: R15
- Special conditions: Conventional/Market Value
Construction
Type & style
- Home type: SingleFamily
- Architectural style: Raised Ranch
- Property subtype: Single Family Residence
Materials
- Dry Wall, Aluminum Siding, Vinyl Siding
- Foundation: Concrete Perimeter
Condition
- New construction: No
- Year built: 1972
Utilities & green energy
- Electric: 200+ Amp Service
- Sewer: Public Sewer
- Water: Municipal
- Utilities for property: Sewer Connected, Water Connected
Community & neighborhood
Community
- Community features: Near Public Transport, Golf, Highway Access, Hospital, Interstate, Marina, Private School, Public School, Railroad, Recreational Facilities, Restaurants, Schools, Near Shopping, Near Swimming, Tennis
Location
- Region: Westerly
- Subdivision: Riverdale Gardens
Price history
| Date | Event | Price |
|---|---|---|
| 8/7/2025 | Sold | $480,000+1.1%$232/sqft |
Source: | ||
| 7/10/2025 | Pending sale | $475,000$229/sqft |
Source: | ||
| 7/4/2025 | Listed for sale | $475,000+115.9%$229/sqft |
Source: | ||
| 7/7/2015 | Sold | $220,000-6%$106/sqft |
Source: Public Record Report a problem | ||
| 5/27/2015 | Price change | $234,000-2.1%$113/sqft |
Source: Bessette Realty #1083563 Report a problem | ||
Public tax history
| Year | Property taxes | Tax assessment |
|---|---|---|
| 2025 | $2,886 -9.2% | $370,900 +21.9% |
| 2024 | $3,180 +3.5% | $304,300 |
| 2023 | $3,073 | $304,300 |
Find assessor info on the county website
Neighborhood: 02891
Nearby schools
GreatSchools rating
- 8/10State Street SchoolGrades: K-4Distance: 0.5 mi
- 6/10Westerly Middle SchoolGrades: 5-8Distance: 2.4 mi
- 6/10Westerly High SchoolGrades: 9-12Distance: 1.3 mi
Get a cash offer in 3 minutes
Find out how much your home could sell for in as little as 3 minutes with a no-obligation cash offer.
Estimated market value$485,100
Get a cash offer in 3 minutes
Find out how much your home could sell for in as little as 3 minutes with a no-obligation cash offer.
Estimated market value
$485,100

