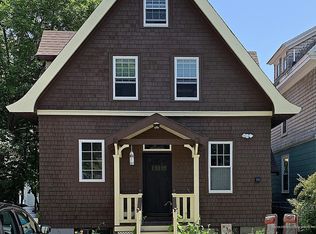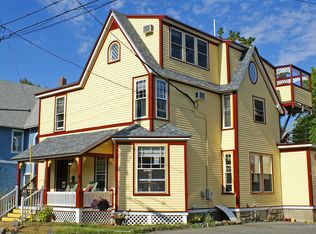Closed
$740,000
22 Roberts Avenue, Bar Harbor, ME 04609
2beds
1,309sqft
Single Family Residence
Built in 1940
5,227.2 Square Feet Lot
$764,300 Zestimate®
$565/sqft
$1,351 Estimated rent
Home value
$764,300
Estimated sales range
Not available
$1,351/mo
Zestimate® history
Loading...
Owner options
Explore your selling options
What's special
Meticulously restored, Seaglass Cottage built c.1940, is a two-bedroom, 1.5 bath, year-round home conveniently situated in the middle of the village in Bar Harbor. The property includes a separate annex (with propane heater) as a seasonal third bedroom, or for an overflow of guests, office, study, retreat, exercise room, or a space to write, or read, you decide. Covered porches are on both back and front. The property has a large front lawn area (al fresco lunches. ball games?), and lovely landscaping. This modern period piece offers updated everything from electric, to boiler, to wood floors, to new kitchen and new bathrooms. You will love the stained glass which gives the cottage its name. All amenities, shops, and activities are just moments away.
Zillow last checked: 8 hours ago
Listing updated: January 16, 2025 at 07:09pm
Listed by:
The Knowles Company 207276-3322
Bought with:
Portside Real Estate Group
Source: Maine Listings,MLS#: 1586881
Facts & features
Interior
Bedrooms & bathrooms
- Bedrooms: 2
- Bathrooms: 2
- Full bathrooms: 1
- 1/2 bathrooms: 1
Bedroom 1
- Features: Built-in Features, Closet, Walk-In Closet(s)
- Level: Second
- Area: 185.6 Square Feet
- Dimensions: 14.5 x 12.8
Bedroom 2
- Features: Built-in Features
- Level: Second
- Area: 174 Square Feet
- Dimensions: 14.5 x 12
Bonus room
- Features: Heat Stove
- Level: First
- Area: 178.2 Square Feet
- Dimensions: 13.5 x 13.2
Dining room
- Level: First
- Area: 112.21 Square Feet
- Dimensions: 11.11 x 10.1
Kitchen
- Level: First
- Area: 125.43 Square Feet
- Dimensions: 11.3 x 11.1
Living room
- Features: Built-in Features, Gas Fireplace
- Level: First
- Area: 243.27 Square Feet
- Dimensions: 15.9 x 15.3
Heating
- Hot Water, Zoned, Stove, Radiator
Cooling
- None
Appliances
- Included: Dryer, Microwave, Gas Range, Refrigerator, Washer
Features
- Bathtub, Shower, Storage
- Flooring: Tile, Wood
- Basement: Interior Entry,Full,Unfinished
- Number of fireplaces: 1
Interior area
- Total structure area: 1,309
- Total interior livable area: 1,309 sqft
- Finished area above ground: 1,309
- Finished area below ground: 0
Property
Parking
- Parking features: Paved, 1 - 4 Spaces, On Site, Off Street
Features
- Patio & porch: Porch
- Has view: Yes
- View description: Scenic
Lot
- Size: 5,227 sqft
- Features: City Lot, Level, Landscaped
Details
- Parcel number: BARHM104L298
- Zoning: Downtown Res
- Other equipment: Internet Access Available
Construction
Type & style
- Home type: SingleFamily
- Architectural style: Cape Cod
- Property subtype: Single Family Residence
Materials
- Wood Frame, Shingle Siding
- Foundation: Stone, Other
- Roof: Composition,Shingle
Condition
- Year built: 1940
Utilities & green energy
- Electric: On Site, Circuit Breakers
- Sewer: Public Sewer
- Water: Public
Community & neighborhood
Location
- Region: Bar Harbor
Price history
| Date | Event | Price |
|---|---|---|
| 1/7/2025 | Sold | $740,000+15.6%$565/sqft |
Source: | ||
| 4/28/2024 | Pending sale | $640,000$489/sqft |
Source: | ||
| 4/19/2024 | Listed for sale | $640,000$489/sqft |
Source: | ||
Public tax history
| Year | Property taxes | Tax assessment |
|---|---|---|
| 2024 | $5,934 +15.7% | $591,000 |
| 2023 | $5,130 +10.1% | $591,000 +18.2% |
| 2022 | $4,661 +5.3% | $500,100 +10% |
Find assessor info on the county website
Neighborhood: 04609
Nearby schools
GreatSchools rating
- 10/10Conners-Emerson SchoolGrades: K-8Distance: 0.4 mi
- 8/10Mt Desert Island High SchoolGrades: 9-12Distance: 4.7 mi

Get pre-qualified for a loan
At Zillow Home Loans, we can pre-qualify you in as little as 5 minutes with no impact to your credit score.An equal housing lender. NMLS #10287.

