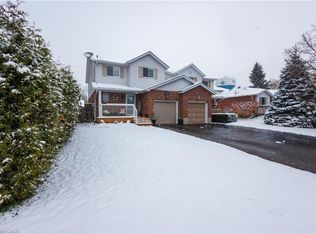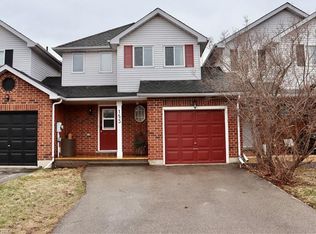Sold for $653,000 on 08/07/25
C$653,000
22 Robertson St, Centre Wellington, ON N1M 3P8
3beds
1,419sqft
Single Family Residence, Residential
Built in 1997
2,831.4 Square Feet Lot
$-- Zestimate®
C$460/sqft
C$2,545 Estimated rent
Home value
Not available
Estimated sales range
Not available
$2,545/mo
Loading...
Owner options
Explore your selling options
What's special
Welcome to 22 Robertson Street, a recently updated 3-bedroom, 2-bathroom freehold townhome located in a quiet, family-friendly neighbourhood. Step inside to a bright and inviting main floor, featuring a spacious living room with large bay windows that fill the space with natural light. The modern kitchen offers all new stainless steel appliances, white cabinetry, and a stylish tile backsplash, flowing seamlessly into the dining area with sliding glass doors to the backyard. Upstairs, you'll find three generously sized bedrooms with bamboo wood flooring. Shared between them is a beautifully updated 4-pc bath. The fully finished basement extends your living space with a cozy rec room, dedicated laundry area, and utility room perfect for a home office, workout zone, or additional family hangout. Enjoy outdoor living in the fully fenced backyard, complete with a raised composite deck ideal for relaxing or entertaining guests. With lovely curb appeal, an attached garage, and proximity to schools, parks, a community centre, indoor rink, splash pad and shopping, 22 Robertson Street is the perfect place to call home. Link design means no interior connecting walls, allowing the privacy of a detached home!
Zillow last checked: 8 hours ago
Listing updated: August 21, 2025 at 12:45am
Listed by:
Michael Christie, Salesperson,
Royal LePage Royal City Realty
Source: ITSO,MLS®#: 40734170Originating MLS®#: Cornerstone Association of REALTORS®
Facts & features
Interior
Bedrooms & bathrooms
- Bedrooms: 3
- Bathrooms: 2
- Full bathrooms: 1
- 1/2 bathrooms: 1
- Main level bathrooms: 1
Bedroom
- Level: Second
Bedroom
- Level: Second
Other
- Level: Second
Bathroom
- Features: 2-Piece
- Level: Main
Bathroom
- Features: 5+ Piece
- Level: Second
Dining room
- Level: Main
Kitchen
- Level: Main
Laundry
- Level: Basement
Living room
- Level: Main
Other
- Description: Garage
- Level: Main
Recreation room
- Level: Basement
Utility room
- Level: Basement
Heating
- Forced Air, Natural Gas
Cooling
- Central Air
Appliances
- Included: Water Heater, Water Softener, Dishwasher, Dryer, Freezer, Stove, Washer
Features
- Auto Garage Door Remote(s), Central Vacuum, Water Meter
- Basement: Full,Finished
- Has fireplace: No
Interior area
- Total structure area: 2,038
- Total interior livable area: 1,418 sqft
- Finished area above ground: 1,418
- Finished area below ground: 619
Property
Parking
- Total spaces: 3
- Parking features: Attached Garage, Private Drive Double Wide
- Attached garage spaces: 1
- Uncovered spaces: 2
Features
- Frontage type: East
- Frontage length: 26.00
Lot
- Size: 2,831 sqft
- Dimensions: 26 x 108
- Features: Urban, Rectangular, Cul-De-Sac, Near Golf Course, Greenbelt, Hospital, Park
- Topography: Dry,Flat
Details
- Parcel number: 714990414
- Zoning: R3
Construction
Type & style
- Home type: SingleFamily
- Architectural style: Two Story
- Property subtype: Single Family Residence, Residential
Materials
- Aluminum Siding, Brick
- Foundation: Concrete Perimeter
- Roof: Asphalt Shing
Condition
- 16-30 Years
- New construction: No
- Year built: 1997
Utilities & green energy
- Sewer: Sewer (Municipal)
- Water: Municipal
Community & neighborhood
Location
- Region: Centre Wellington
Price history
| Date | Event | Price |
|---|---|---|
| 8/7/2025 | Sold | C$653,000C$460/sqft |
Source: ITSO #40734170 | ||
Public tax history
Tax history is unavailable.
Neighborhood: N1M
Nearby schools
GreatSchools rating
No schools nearby
We couldn't find any schools near this home.

