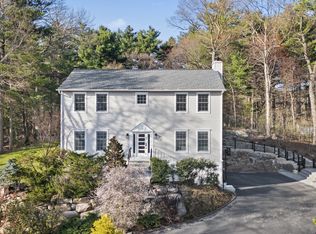This is by far one of the nicest split level homes I have seen in a while - don't over look it! This well loved & maintained expanded contemporary home boasts a large addition that opens up the kitchen area to include a huge dining room & separate den/office with bay windows that delivers an abundance of natural lighting & a view of the large flat back yard & gardens. This home offers many features such as hardwood floors throughout, master bath, craftsman style wood trim details in most rooms, fireplace with tiled surround. The finished lower level has a family room, a bonus or 4th bedroom, ample storage & large workshop with walk out entrance. The modern kitchen has SS appliances, breakfast island, a green house window over looking deck/patio. The back yard is flat & private providing a great space for family and friends to relax and play. Only a minute or so to the train station and easy access to all major commuting routes. This homes checks off a lots of boxes on many buyers' list
This property is off market, which means it's not currently listed for sale or rent on Zillow. This may be different from what's available on other websites or public sources.
