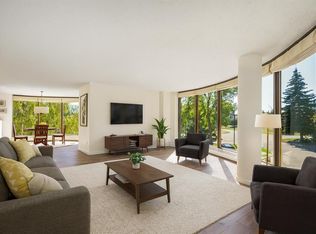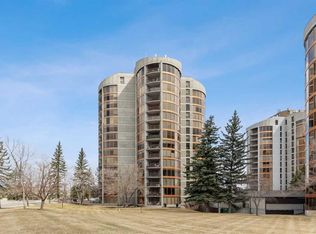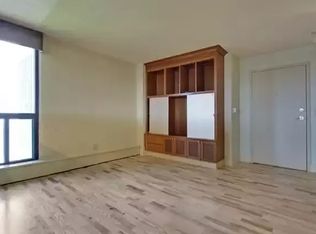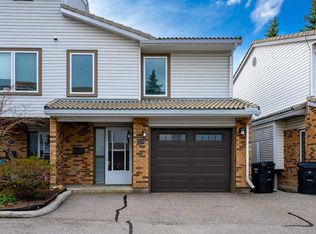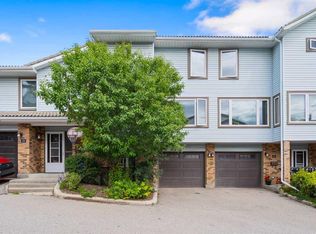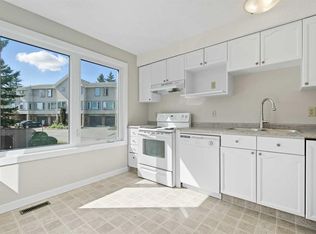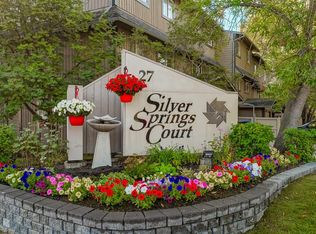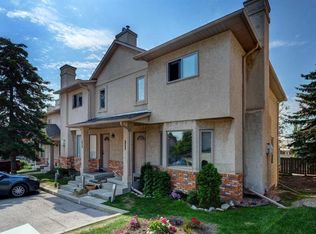22 SE Coachway Grn SW, Calgary, AB T3H 1V8
What's special
- 114 days |
- 45 |
- 1 |
Zillow last checked: 8 hours ago
Listing updated: November 26, 2025 at 04:15pm
Sharon Murphy, Associate,
Re/Max First
Facts & features
Interior
Bedrooms & bathrooms
- Bedrooms: 3
- Bathrooms: 3
- Full bathrooms: 2
- 1/2 bathrooms: 1
Other
- Level: Third
- Dimensions: 15`2" x 13`0"
Bedroom
- Level: Third
- Dimensions: 13`8" x 7`9"
Bedroom
- Level: Third
- Dimensions: 10`8" x 9`5"
Other
- Level: Second
- Dimensions: 5`11" x 5`0"
Other
- Level: Third
- Dimensions: 7`8" x 4`10"
Other
- Level: Third
- Dimensions: 7`8" x 5`11"
Dining room
- Level: Second
- Dimensions: 14`5" x 9`3"
Foyer
- Level: Main
- Dimensions: 11`7" x 6`1"
Great room
- Level: Main
- Dimensions: 17`7" x 15`9"
Kitchen
- Level: Second
- Dimensions: 14`4" x 10`7"
Heating
- Forced Air, Natural Gas
Cooling
- None
Appliances
- Included: Dishwasher, Dryer, Electric Range, Garage Control(s), Microwave Hood Fan, Refrigerator, Washer
- Laundry: In Basement
Features
- High Ceilings, Kitchen Island, No Smoking Home
- Flooring: Carpet, Ceramic Tile, Hardwood
- Windows: Window Coverings
- Basement: Partial
- Number of fireplaces: 1
- Fireplace features: Great Room, Stone, Wood Burning
- Common walls with other units/homes: 2+ Common Walls
Interior area
- Total interior livable area: 1,478 sqft
Property
Parking
- Total spaces: 2
- Parking features: Single Garage Attached, Attached Garage
- Attached garage spaces: 1
Features
- Levels: Two,2 Storey
- Stories: 1
- Patio & porch: Deck
- Exterior features: None
- Fencing: None
Lot
- Features: Back Yard, Backs on to Park/Green Space, Cul-De-Sac, Treed
Details
- Parcel number: 101639891
- Zoning: M-CG
Construction
Type & style
- Home type: Townhouse
- Property subtype: Townhouse
Materials
- Brick, Metal Siding, Wood Frame
- Foundation: Concrete Perimeter
- Roof: Asphalt Shingle
Condition
- New construction: No
- Year built: 1982
Community & HOA
Community
- Features: Park, Playground
- Subdivision: Coach Hill
HOA
- Has HOA: Yes
- Amenities included: None
- Services included: Amenities of HOA/Condo, Common Area Maintenance, Reserve Fund Contributions, Snow Removal
- HOA fee: C$454 monthly
Location
- Region: Calgary
Financial & listing details
- Price per square foot: C$338/sqft
- Date on market: 8/19/2025
- Inclusions: Central Vacuum and Water Softener in "AS IS" condition
(403) 463-8766
By pressing Contact Agent, you agree that the real estate professional identified above may call/text you about your search, which may involve use of automated means and pre-recorded/artificial voices. You don't need to consent as a condition of buying any property, goods, or services. Message/data rates may apply. You also agree to our Terms of Use. Zillow does not endorse any real estate professionals. We may share information about your recent and future site activity with your agent to help them understand what you're looking for in a home.
Price history
Price history
Price history is unavailable.
Public tax history
Public tax history
Tax history is unavailable.Climate risks
Neighborhood: Coach Hill
Nearby schools
GreatSchools rating
No schools nearby
We couldn't find any schools near this home.
- Loading
