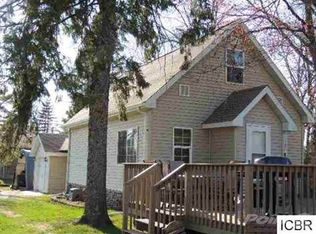Closed
$300,000
22 SW 10th Ave, Grand Rapids, MN 55744
2beds
2,250sqft
Single Family Residence
Built in 1946
0.4 Acres Lot
$312,200 Zestimate®
$133/sqft
$1,812 Estimated rent
Home value
$312,200
$272,000 - $359,000
$1,812/mo
Zestimate® history
Loading...
Owner options
Explore your selling options
What's special
Experience serene riverside living in this charming 2-bed, 2-bath home boasting recent updates! Enjoy modern comforts with new appliances, windows, flooring, roof and more. This single-level living home offers breathtaking Mississippi River views, seamlessly blending tranquility with convenience. Located near local amenities and recreational opportunities, this home offers the best of both worlds—secluded tranquility with easy access to everything you need. Don't miss your chance to experience the magic of riverfront living—schedule your showing today and make this your new forever home!
Zillow last checked: 8 hours ago
Listing updated: June 29, 2025 at 12:27am
Listed by:
Nic Zerfas 218-398-5872,
MN DIRECT PROPERTIES
Bought with:
Up North Team
COLDWELL BANKER NORTHWOODS
Source: NorthstarMLS as distributed by MLS GRID,MLS#: 6526030
Facts & features
Interior
Bedrooms & bathrooms
- Bedrooms: 2
- Bathrooms: 2
- Full bathrooms: 1
- 3/4 bathrooms: 1
Bedroom 1
- Level: Main
- Area: 132 Square Feet
- Dimensions: 11x12
Bedroom 2
- Level: Main
- Area: 110 Square Feet
- Dimensions: 10x11
Bathroom
- Level: Main
- Area: 50 Square Feet
- Dimensions: 5x10
Kitchen
- Level: Main
- Area: 159.5 Square Feet
- Dimensions: 11 x 14.5
Laundry
- Level: Main
- Area: 35 Square Feet
- Dimensions: 5x7
Living room
- Level: Main
- Area: 216 Square Feet
- Dimensions: 12 x 18
Heating
- Forced Air
Cooling
- Central Air
Features
- Basement: Full
- Has fireplace: No
Interior area
- Total structure area: 2,250
- Total interior livable area: 2,250 sqft
- Finished area above ground: 1,125
- Finished area below ground: 0
Property
Parking
- Total spaces: 2
- Parking features: Detached
- Garage spaces: 2
Accessibility
- Accessibility features: None
Features
- Levels: Two
- Stories: 2
- Has view: Yes
- View description: North
- Waterfront features: River Front, Waterfront Num(S9990371)
- Body of water: Mississippi River
- Frontage length: Water Frontage: 93
Lot
- Size: 0.40 Acres
- Dimensions: 90 x 195
Details
- Foundation area: 1125
- Parcel number: 916800360
- Zoning description: Residential-Single Family
Construction
Type & style
- Home type: SingleFamily
- Property subtype: Single Family Residence
Materials
- Wood Siding
- Roof: Age 8 Years or Less,Asphalt
Condition
- Age of Property: 79
- New construction: No
- Year built: 1946
Utilities & green energy
- Electric: Circuit Breakers, Fuses, 100 Amp Service
- Gas: Oil, Wood
- Sewer: City Sewer/Connected
- Water: City Water/Connected
Community & neighborhood
Location
- Region: Grand Rapids
- Subdivision: Riverside Park Div Of G R
HOA & financial
HOA
- Has HOA: No
Price history
| Date | Event | Price |
|---|---|---|
| 6/28/2024 | Sold | $300,000-2.9%$133/sqft |
Source: | ||
| 6/20/2024 | Pending sale | $309,000$137/sqft |
Source: | ||
| 4/29/2024 | Listed for sale | $309,000+76.6%$137/sqft |
Source: | ||
| 7/7/2021 | Sold | $175,000+45.8%$78/sqft |
Source: Public Record | ||
| 6/7/2019 | Sold | $120,000-14.2%$53/sqft |
Source: | ||
Public tax history
| Year | Property taxes | Tax assessment |
|---|---|---|
| 2024 | $2,027 +0.4% | $148,996 -3.8% |
| 2023 | $2,019 +6.3% | $154,818 |
| 2022 | $1,899 -27.2% | -- |
Find assessor info on the county website
Neighborhood: 55744
Nearby schools
GreatSchools rating
- 7/10West Rapids ElementaryGrades: K-5Distance: 1.2 mi
- 5/10Robert J. Elkington Middle SchoolGrades: 6-8Distance: 1.6 mi
- 7/10Grand Rapids Senior High SchoolGrades: 9-12Distance: 1.1 mi

Get pre-qualified for a loan
At Zillow Home Loans, we can pre-qualify you in as little as 5 minutes with no impact to your credit score.An equal housing lender. NMLS #10287.
